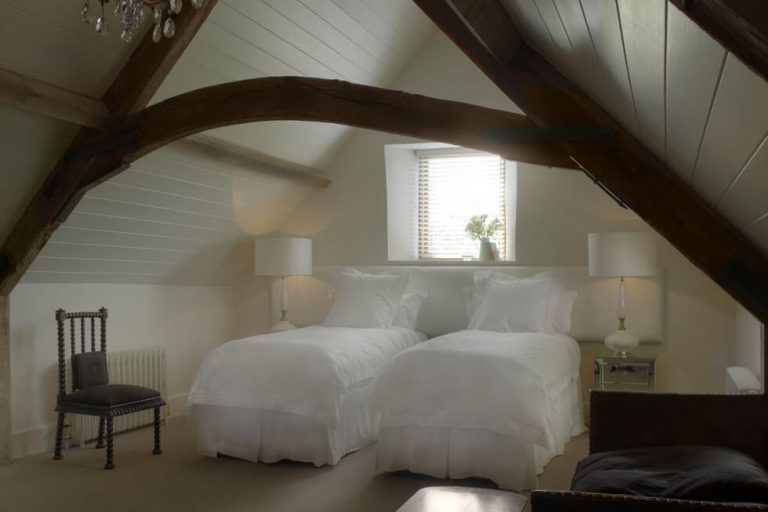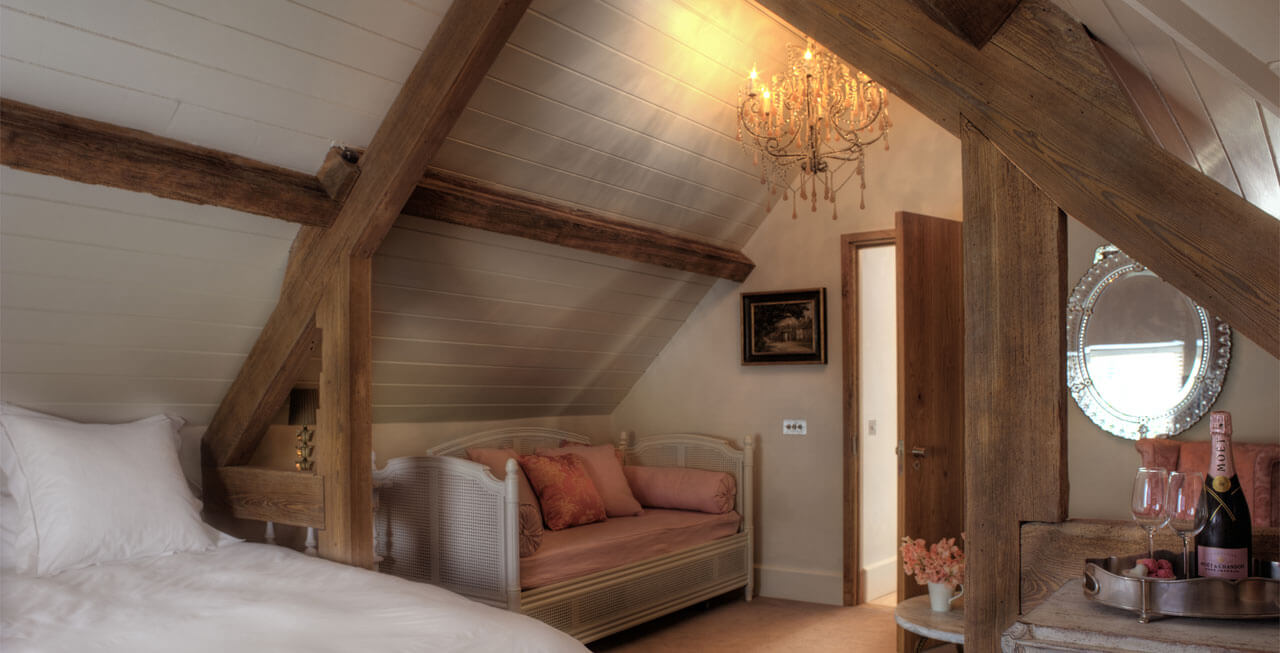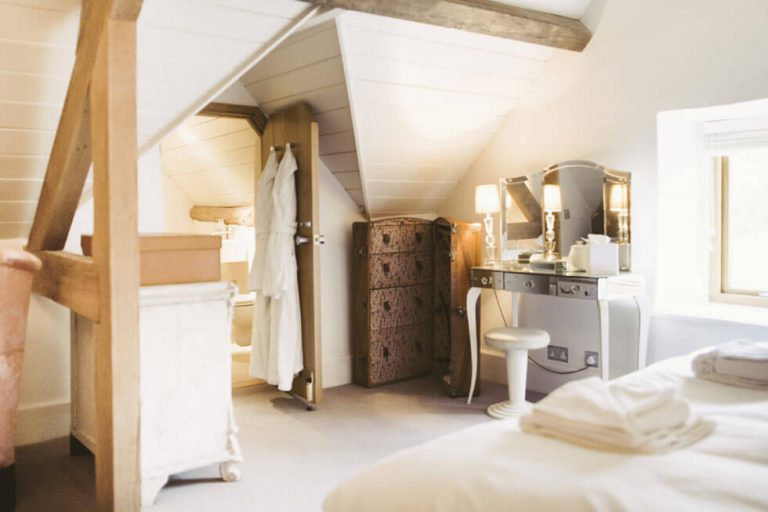GROUND FLOOR

Drawing Room
Double height ceiling with magnificent crystal chandelier, two leather sofas, open fireplace, carved mirror that slides back to reveal a plasma television with Sky, antique dresser, table and chairs, sumptuous velvet sofa with two matching armchairs, two antique reading chairs, marble display unit, coffee table, French doors to courtyard, original art work, exposed oak beams and oak floor.

Gallery
Suspended over the Drawing Room with a desk and chair, two hand carved antique chairs, laptop with internet connection, antique unit.

Kitchen and Dining Room
Open plan kitchen and dining space with white high-gloss island unit, granite work tops, five ring gas hob, American style fridge/freezer with ice dispenser, oven, microwave, dishwasher, and double sink. In the dining area there is a distressed oak dining table with white designer chairs for twelve, a Balinese wooden unit with iPod docking station and drinks cabinet. Floor to ceiling windows line one wall and open directly out onto the terrace, with light flagstone floors and exposed oak beams to the ceiling.

Cloakroom
Basin and WC.
Gold Bedroom
Super king sized bed with canopy, bedside tables with lamps, antique double seat, antique paintings, beautiful exposed stone walls and oak beams.
The en-suite wet room has a walk in shower, basin and WC with limestone tiles to the floor and walls.

Blue Bedroom
Super king sized zip and link bed which can be arranged as twins on request, bedside tables with lamps, antique day bed which can be used as a small child’s bed, dressing table, wardrobe and two upholstered chairs.
The en-suite shower/wet room has a shower, basin and WC.

African Bedroom
Super king sized zip and link bed which can be arranged as twins on request, bedside tables with lamps, hand carved African storage unit, African artefacts, wardrobe, rug, two leather reading chairs and a dressing table with chair.
The en-suite to this bedroom has a freestanding claw-foot bath with handheld shower attachment, basin and WC.

FIRST FLOOR

Pink Bedroom
Super king sized bed, soft pink antique day bed, beautiful crystal chandelier, two pink upholstered reading chairs, and antique dressing table with stool. This room is set in the eaves and has some limited headroom in places.
The en-suite bathroom has a double ended bath, basin and WC and has a low ceiling.

White Bedroom
Spacious room with super king sized zip and link beds that can be arranged as twins, bedside tables with lamps, leather sofas and an en-suite bathroom with roll top bath.
OUTSIDE
There is a beautiful courtyard garden designed by the award winning Jinny Blom, with a barbeque, terrace and table and chairs and lovely views. A stone terrace has a cedar wood hot tub seating eight. There is also a further garden with lawns and beautiful wild flowers and lovely rural views.
There is also an all weather tennis court (shared with Arisan Manor).

PLEASE NOTE: The accommodation capacity can be extended by renting Arisan Barn in conjunction with The Cow Byre, a one bedroom cottage sleeping an additional 2 people; The Peacock Barn, an additional cottage sleeping a further 2 people; and Arisan Manor, a beautiful Tudor Manor sleeping 10 people; enabling accommodation for a total of 24 guests. All three properties are separate from the Barn but are within the same estate so provide a flexible solution for larger groups.



