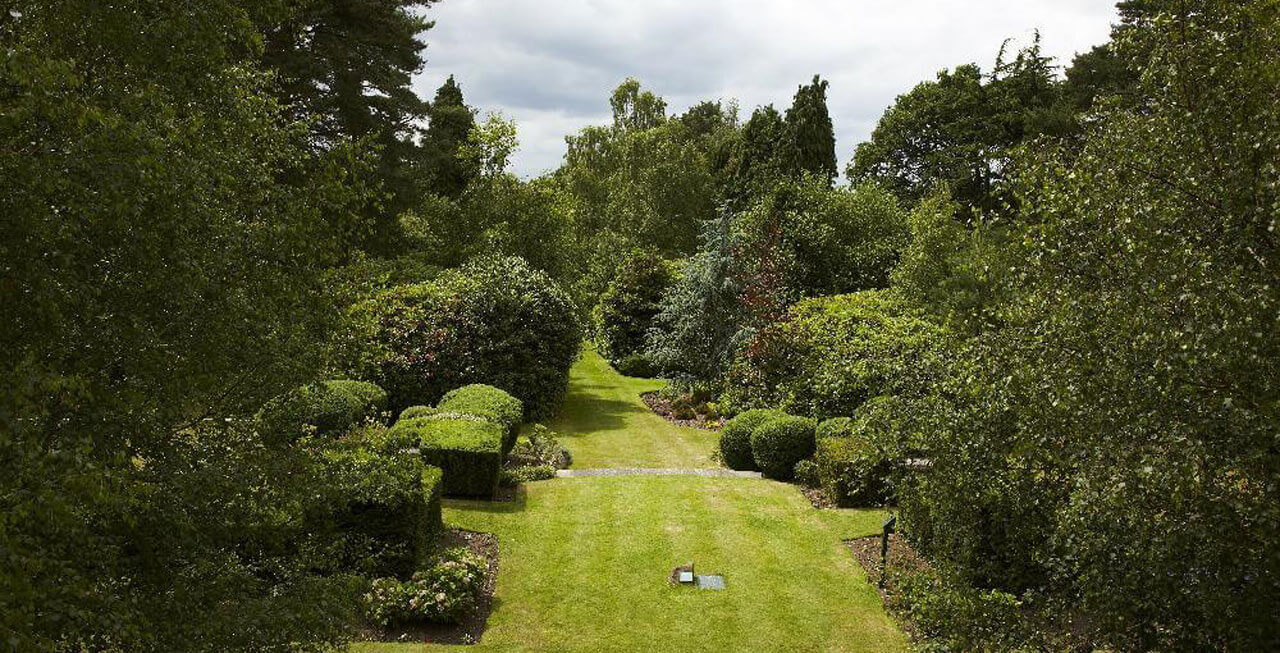Gorse Hill is located just 30 miles from central London, yet feels a world away from the hustle and bustle of the city. The pretty Chateau style manor sits in the centre of its 17 acre grounds, creating a secluded, inspirational setting for corporate events, celebrations and weddings.
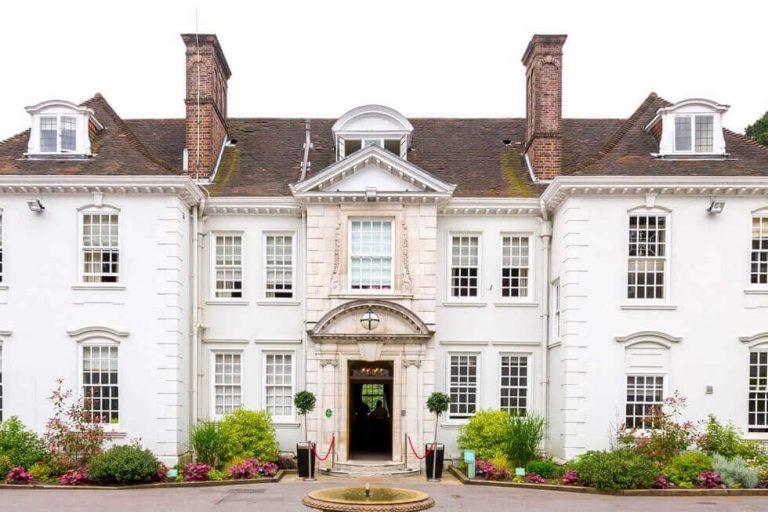
Built in 1910 by renowned British architect Edward Prioleau Warren, the house retains many beautiful original features and offers a wonderfully light and airy feel thanks to the vast windows, spacious rooms and high ceilings.
Today, the estate is undergoing major investment, retaining all of the original charm of the manor and combining it with contemporary luxury to create a stylish, elegant retreat. The manor itself offers versatile spaces, with a beautiful large Drawing Room forming the heart of the house.
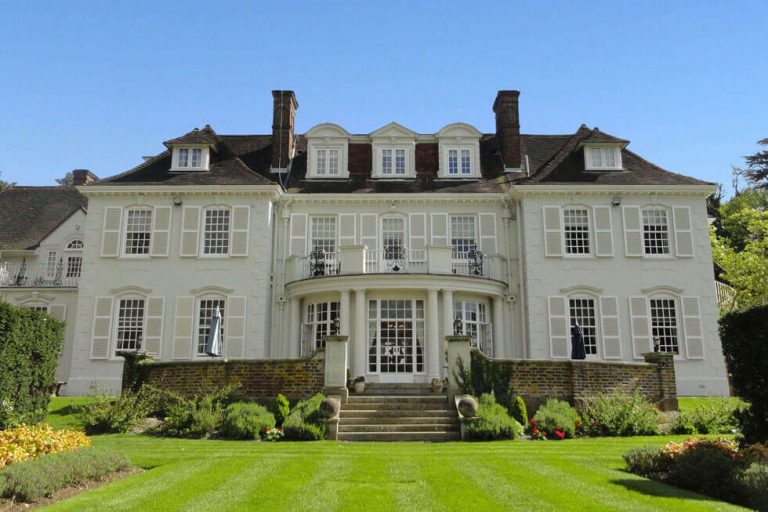
The vast windows and double doors open onto the terrace, ideal for summer drinks receptions and soirees, whilst the luxurious furnishings create a perfect setting for meetings or simply relaxing in front of the fire. This room can be configured for dining for up to 50 guests or ceremonies and receptions for 90 guests.
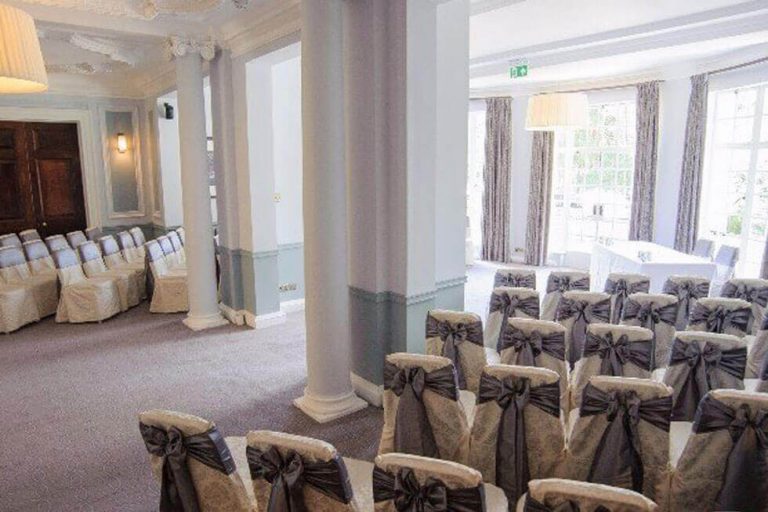
The Dining Room is a lovely bright and airy room overlooking the grounds, comfortably seating up to 90 guests. The Board Room offers a versatile space for meetings or intimate dining for up to 30 people with its beautiful original ceiling, and the elegant solid wood floor makes this room perfect for dancing and celebrations.
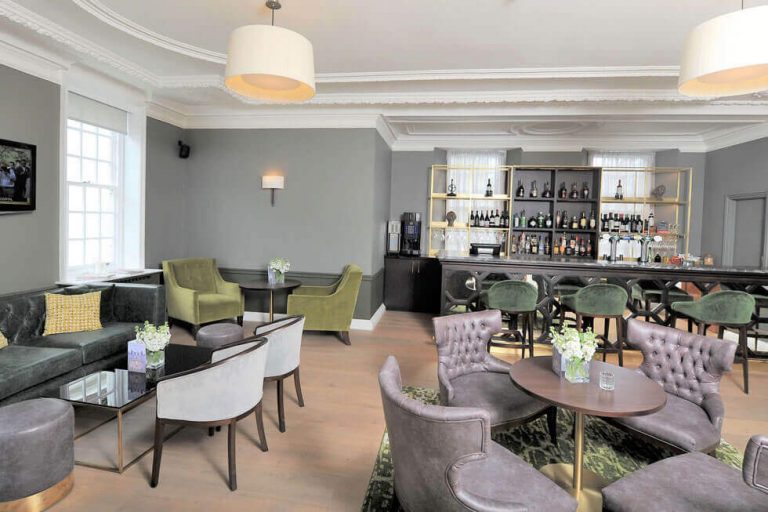
Doors lead through to the elegant Bar, with comfortable seating, a cosy fireplace and a good selection of beverages. There is a further small room on the ground floor ideal as an office space or to make telephone calls.
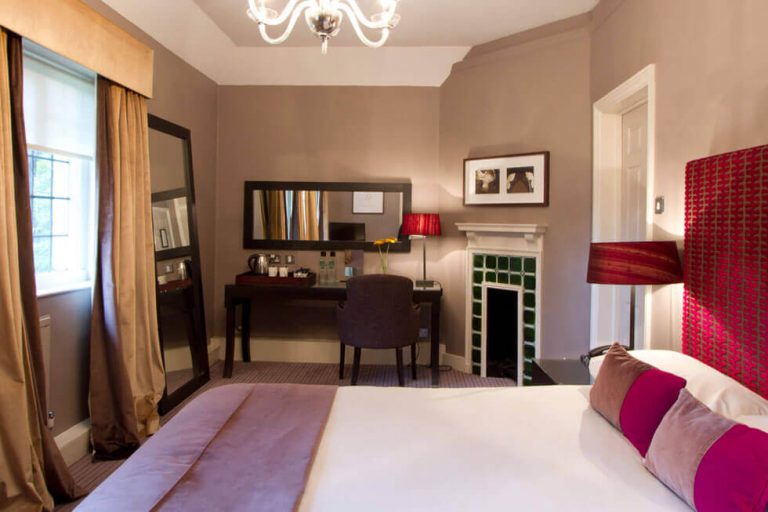
The beautiful staircase leads to the 21 mansion house bedrooms, the spacious corridors giving a sense of grand proportions and flooded with light with beautiful sky lights. All of the bedrooms at Gorse Hill have en-suite bathrooms, and whilst they vary in size and shape, they have all been refurbished to offer indulgent accommodation and contemporary bathrooms, and many of the mansion house bedrooms feature lovely original features and fireplaces.
There are a further 49 bedrooms across the adjacent Courtyard building, available from June 2019, and the Lodge, all appointed to the highest of standards with luxurious en-suite bathrooms. The new bedrooms are slightly bigger than the mansion house bedrooms, and there are several suites available. There are a total of 60 double bedrooms, 7 single bedrooms and 3 twin bedrooms across the estate.
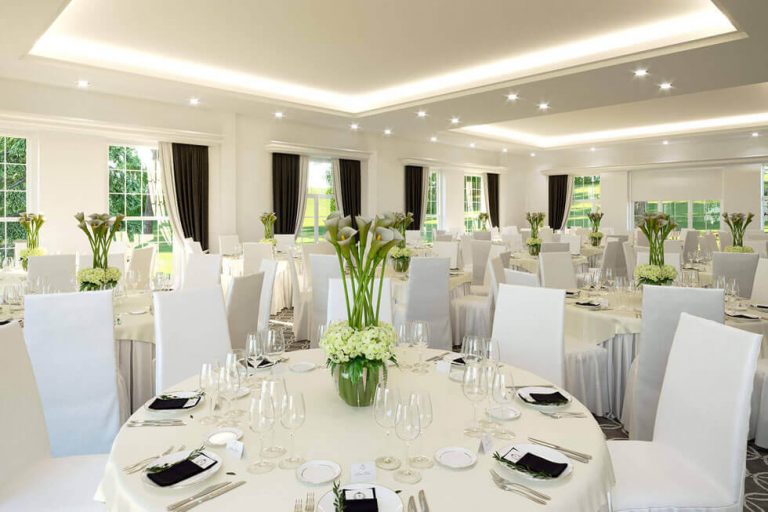
A brand new state-of-the-art conference and entertainment building, the Garden Suite, is due for completion in May 2019. This stunning building is created in the same style as the Mansion House, effortlessly blending into the landscaped grounds. There are superb amenities including a stunning banquet and conference suite to seat 150 for banquets or 200 theatre style, with triple aspect windows and doors onto the beautiful gardens.
There is also a spacious lounge and bar, again opening onto the grounds, along with a further 3-4 meeting rooms and 4 syndicate rooms on the first floor, seating up to 70 people theatre style or 45 people classroom style.
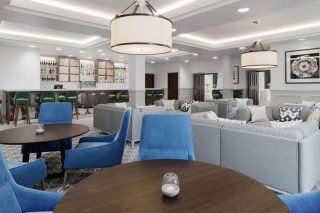
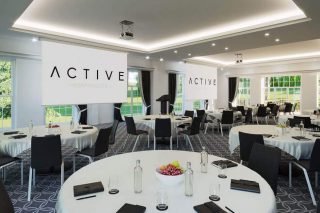
The 15 acres of grounds offer an idyllic setting for summer soirees, elegant drinks receptions and team building events, with beautiful mature trees and pretty fairy lights creating a magical setting in the evening. The spacious terrace is furnished for al fresco dining, or simply enjoy a refreshing cocktail soaking in the tranquillity of the estate. There is also a tennis court available for guests’ use and garden games are supplied.
There is complimentary parking on site for up to 100 cars.
