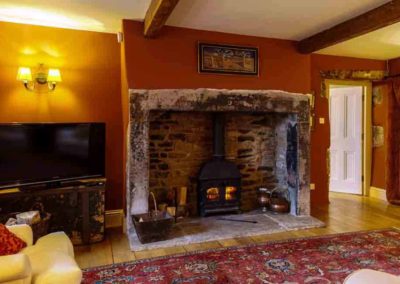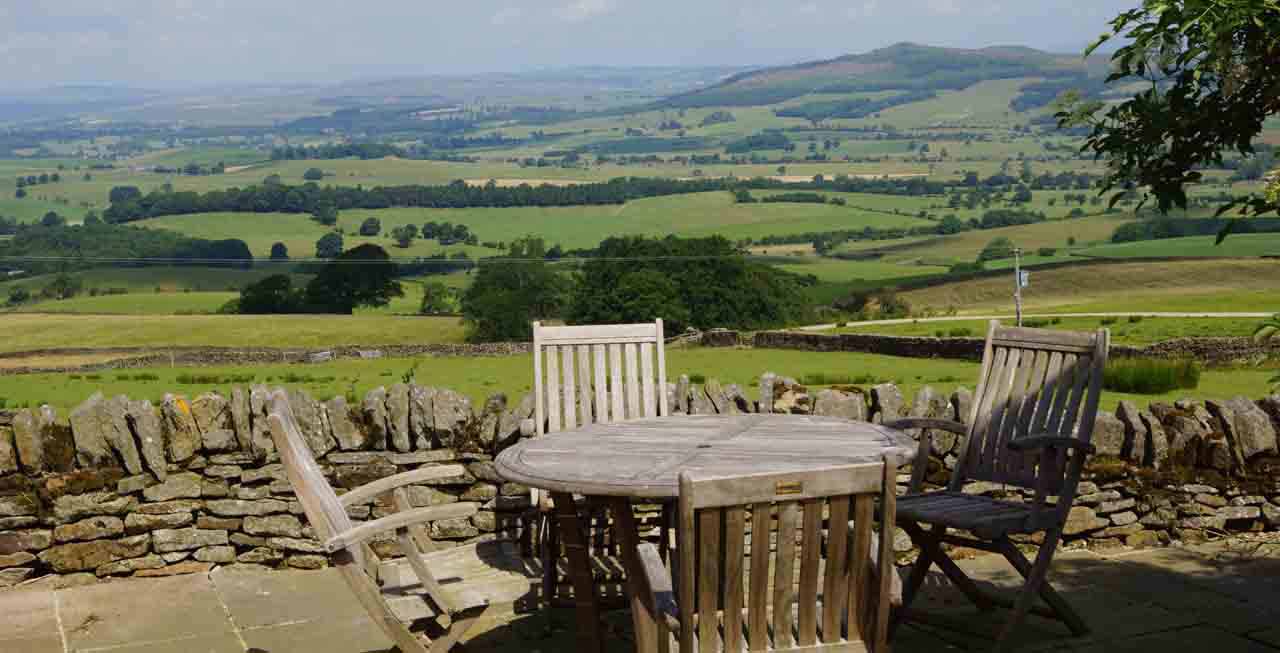GROUND FLOOR

Entrance Hall
Spacious entrance area with downstairs toilet facilities.

Lounge
Magnificent lounge with double height ceiling, full height windows with breathtaking panoramic views, oak beams, feature stone fireplace with wood burner, sumptuous sofas, cosy seating area with library. Please note there are several steps up into this room from the entrance hall.

Solid oak staircase leads to galleried mezzanine level with comfy seating and a double futon.

Snug
Wonderfully cosy room in rich terracotta tones, beautiful original stone fireplace with wood burner, original beams, arm chair, sofas, large flatscreen TV with DVD player, beautiful views. Leads through to:

Dining Room
Beautiful handcrafted dining table to seat 8, beautiful views, original fireplace. Leads through to:

Utility Room
Washing machine and additional storage. Adjacent downstairs WC.
FIRST FLOOR

Landing area with antique desk.

Bedroom One
Spacious master bedroom with super king size zip and link bed (can be twins on request), original beams, antique wardrobes, reading chair. En-suite bathroom with bath, separate shower, basin and toilet.

Bedroom Two
Super king size zip and link bed (can be twins on request), original beams, antique furniture, fireplace. Shares family bathroom.

Bedroom Three
Super king size zip and link bed (can be twins on request), original beams, antique furniture. Shares family bathroom.

Family Bathroom
Bath, separate shower, basin and toilet.

OUTSIDE
Higher Scarcliffe has private grounds and a sheltered terrace with BBQ, outdoor furniture, and fire pit, with breathtaking panoramic rural views. A separate storage area contains two bikes available for guests’ use. There is parking for several cars to the front and side of the house.

The Broughton Hall Estate extends to over 3,000 acres with lovely rural walks and cycle rides. There are good fishing opportunities in the river for keen anglers, and fantastic opportunities for nature watching and bird spotting.



