GROUND FLOOR

Entrance Hall
Majestic oak front door leading to an entrance hall, leading to:

Dining Hall
Grand room with stunning original wood panelling and imposing feature fireplace with wood-burning stove, dining table to seat 41. This room can seat up to 100 people for formal dining on three long tables, or 80 on round tables.

Family Kitchen
Six oven Aga with boiling plate, simmering plate, warming plate and hob. Island with granite worktop, side unit, kitchen table with six chairs, microwave, toasters, kettles, two dishwashers, two fridge freezers, ice machine.

Morning Room
Beautiful room with sumptuous sofas, elegant armchairs, feature fireplace, coffee tables and huge dual aspect windows with lovely garden views.

Library
Luxurious velvet sofas, reading desk with chair, various shelving units and bookcases with a large collection of books, reading lamps, solid oak flooring with rug, large picture windows with beautiful garden views.

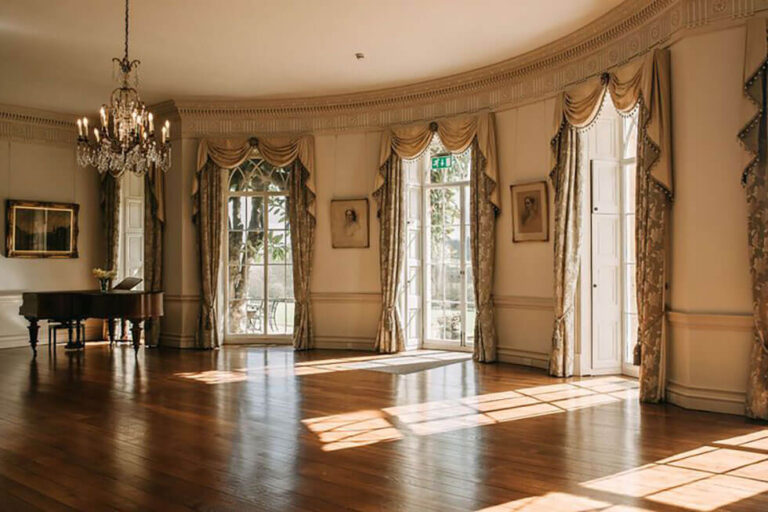
Ballroom
Spectacular and spacious room with floor to ceiling bay windows giving wonderful views of the gardens. Solid oak flooring, pillars, crystal chandeliers, and Grand Piano perfect for entertaining. This room can seat up to 150 people for formal dining on round tables.
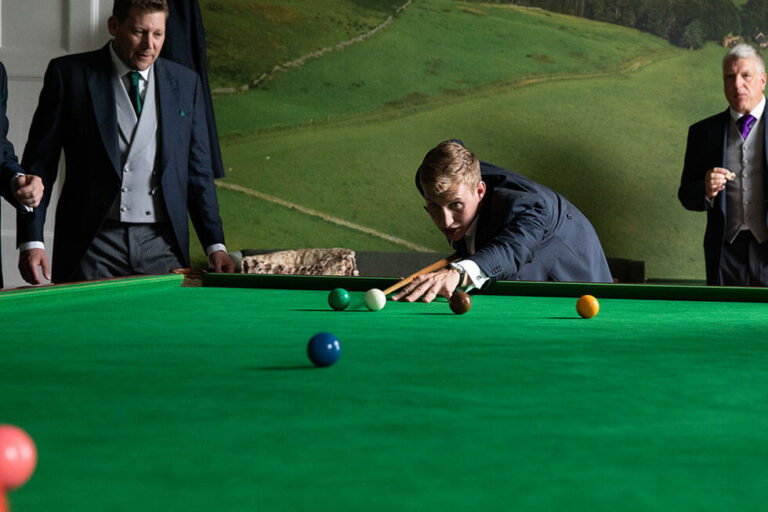
Snooker Room
Full size snooker table with variety of cue sizes. Comfortable seating around the edges of the room, decorative fireplace and two large windows with lovely views of the garden.
Office
Workspace with a desk and chair with free landline telephone and broadband.

Larder
Additional cold storage room for the family kitchen.

Catering Kitchen
Room adjacent to family kitchen for caterers.

Preparation Room
Room for caterers to prepare food.

Laundry
Laundry with washing, drying and ironing facilities.

Flower Room
Another cold room suitable to storing and preparing flowers.
FIRST FLOOR

TV/Children’s Entertainment Room
Huge flat screen TV with DVD player, large selection of board games and children’s toys, comfy seating, stairs down to kitchen.

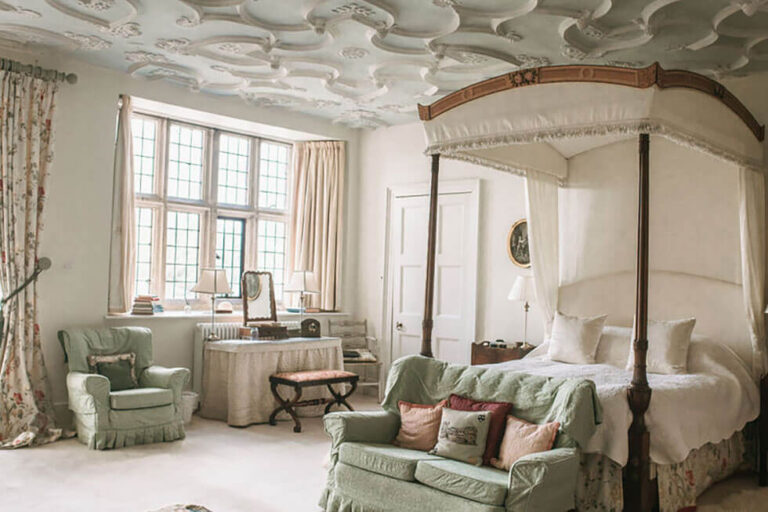
Bedroom One
Particularly spacious room with a king size four poster bed with canopy, sofa, arm chair, dressing table, original stone fireplace and decorative ceiling. A curtain partitions off the en-suite bathroom, with a freestanding slipper bath with hand held shower attachment and his and hers sinks.

Bedroom Two
King size mahogany bed with love seat, dressing table and en-suite bathroom with bath and hand held shower attachment.

Bedroom Three
Antique twin beds. Forms a family suite with bedroom four.

Bedroom Four
King size antique four poster bed, dressing table and chest of drawers. Forms a family suite with bedroom three, sharing a bathroom with a freestanding claw foot bath tub and a separate shower cubicle.

Bedroom Five
Spacious room with a green colour scheme, with a king size bed, hand carved chair, sofa, dressing table, and drawers. En-suite bathroom with bath.

Bedroom Six
Particularly spacious and stunning room with floor to ceiling bay windows, king size four poster bed, two sofas, fireplace, dressing table, and a table with four chairs. En-suite bathroom with sunken Jacuzzi bath, twin sinks and a decadent chandelier.

Bedroom Seven
Room suitable for disabled guests, with a king size bed, dressing table and en-suite bathroom with a large walk in shower and separate bath.

A doorway from the central landing leads to another family suite, with its own staircase to the ground floor:

Bedroom Eight
Twin bedroom with beautiful fireplace and antique furniture. Forms a family suite with bedroom nine with an interconnecting door.

Bedroom Nine
King size antique brass bed and interconnecting door to bedroom eight. En-suite oval bathroom with original copper bathtub, glass floor (displaying old slate bath) and sink (shared with bedroom eight).
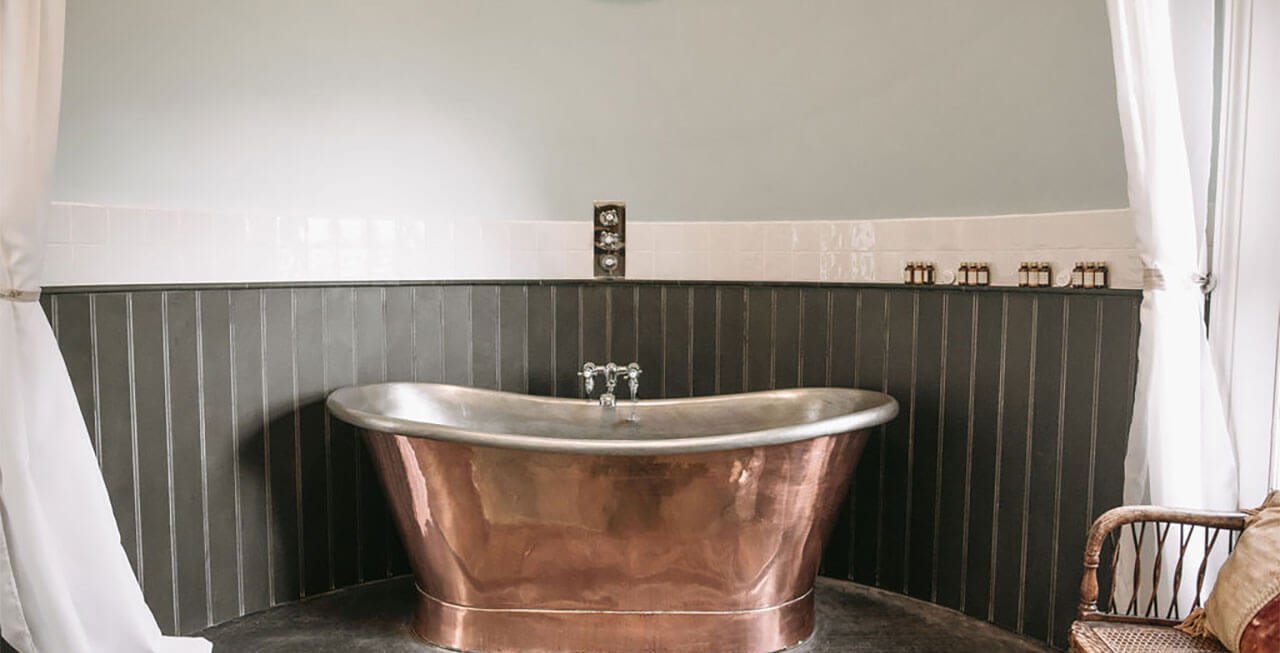
SECOND FLOOR

Bedroom Ten
King size bed with en-suite bathroom.

Bedroom Eleven
Double bed with en-suite bathroom.

Bedroom Twelve
King size bed with en-suite bathroom.

Bedroom Thirteen
King size bed, dressing table, two reading chairs and chest of drawers.

Bedroom Fourteen
Single four poster bed with en-suite bathroom.

Bedroom Fifteen
Double bed with en-suite shower room.

Bedroom Sixteen
Smaller room with double bed and en-suite bedroom.

Bedroom Seventeen
King size bed with en-suite bathroom.

Bedroom Eighteen
King size bed with en-suite bathroom.

Bedroom Nineteen
Twin beds with private bathroom.

Bedroom Twenty
Double bed with en-suite bathroom.
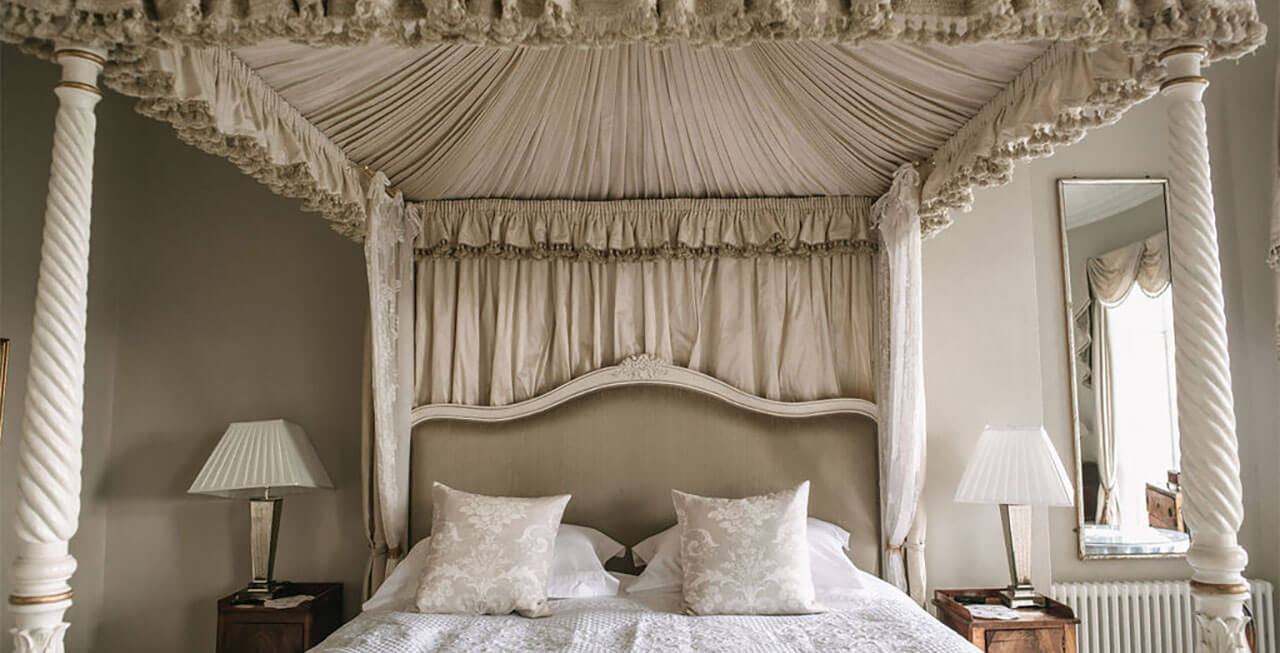
Bedroom Twenty-one
King size bed with sofa, dressing table and reading chair, with lovely views of the grounds and church. Curtain partition leads to the en-suite bathroom with freestanding slipper bath and hand held shower attachment.
EAST WING ANNEXE

Kitchen/Diner
Fully equipped contemporary gloss kitchen and round dining table to seat 6.

Bedroom One
Double bedroom decorated in soft green tones with lovely garden views.

Bedroom Two
Double bedroom decorated in soft blue tones with lovely garden views.

Bedroom Three
Double bedroom decorated in vibrant green tones with lovely garden views.

Bedroom Four
Single bedroom decorated in soft blue tones with lovely garden views.

Family Bathroom
Modern bathroom with jacuzzi bath and separate shower, sink and WC.
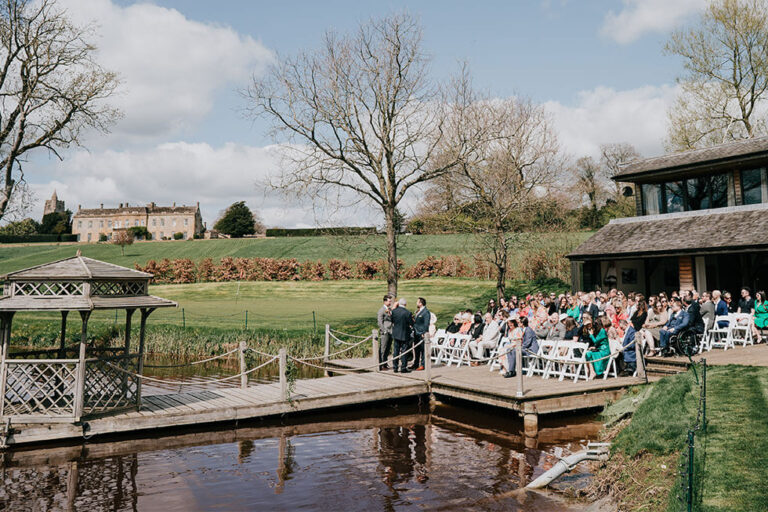
OUTSIDE
Sweeping driveway with parking for many cars. There are beautiful gardens with large lawns, mature trees and flowers, with views over the surrounding countryside (believed to be the inspiration for King Arthur’s Camelot camp) and adjacent church, ideal for weddings. There is ample space for several large marquees on the lawns, and the grounds to the rear of the property lead down to two beautiful lakes. There are superb leisure facilities including a croquet lawn, tennis courts, covered outdoor swimming pool, hot tub, gym and sauna. The house is surrounded by thousands of acres of cider orchards, woodland, fields and farmland with lovely country walks right from the doorstep, and even features a runway suitable for light aircraft should you wish to arrive in style.



