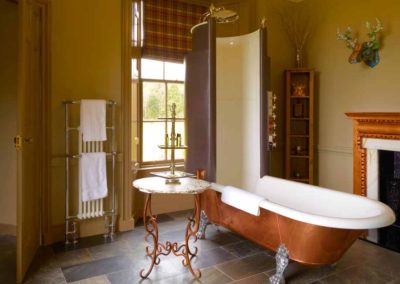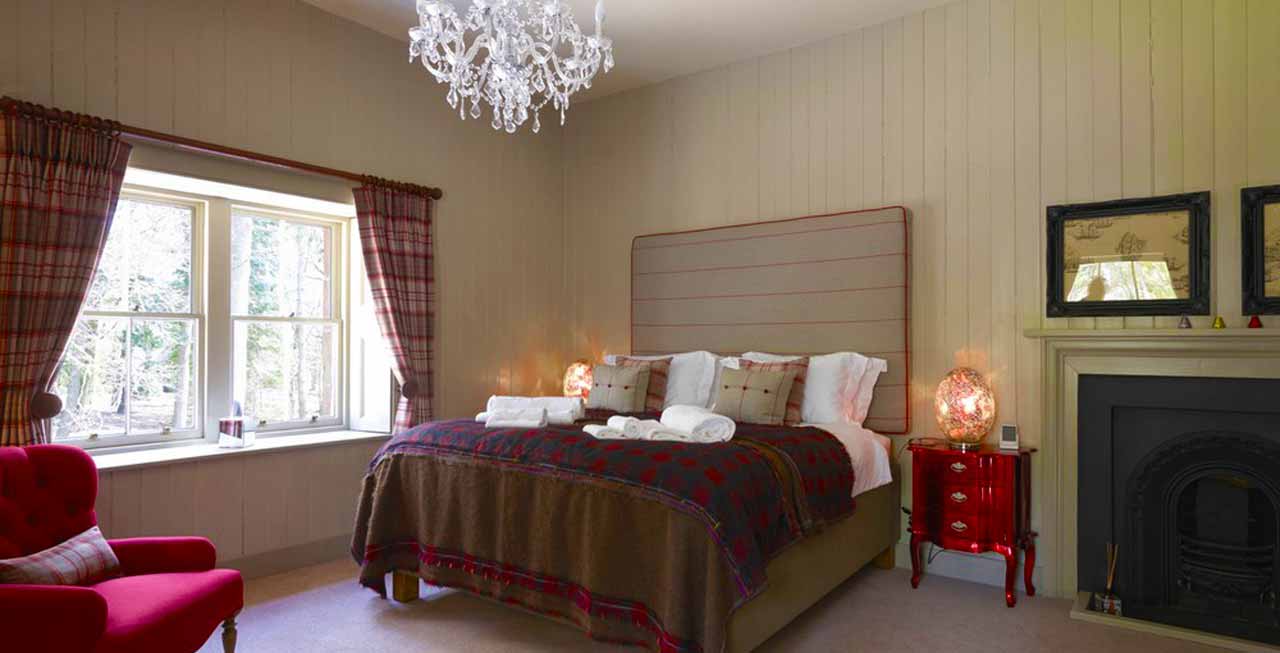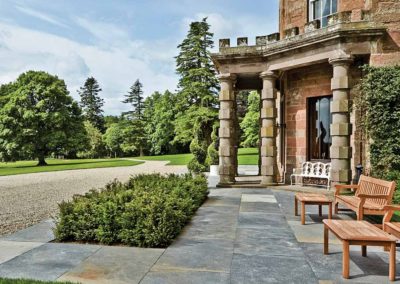GROUND FLOOR

Main Hall
A spacious room with a spectacular cantilevered staircase, seats up to 60 for dining or 120 for drinks receptions.

Dining Room
A beautiful dining room with lovely views, fireplace, can seat up to 50 for dining.

The Bar
Lovely room with log fire, comfy seating and a well-stocked bar

West Wing Kitchen
Well equipped, modern kitchen with Aga, electric oven, dishwasher, kettle and toaster.

Lounge
A further lounge space with comfortable seating and fireplace.

Billiards Room
Features a full size snooker table, small self-served honesty bar, comfy seating, TV, fireplace.

Study
Workspace with a desk.

FIRST FLOOR

Library
Sumptuous sofas, armchairs, fireplace and a collection of books.

Drawing Room
Elegant room ideal for dining or dancing, can seat up to 120 guests for dining.
Powder Room
Room especially designed for make up artists or simply getting ready, with mirrors and dressing tables.

FIRST FLOOR: EAST WING BEDROOMS

Bedroom 7
A master bedroom on the East Wing, with an emperor-size bed, and en-suite bathroom with stunning freestanding bathtub and shower cabin.

Bedroom 8
A family room on the East Wing, with two king-size beds.

Bathroom 2
Bath, WC and sink.

Bedroom 9
On the East Wing, can be configured as a king-size bed or twin beds.

Bedroom 10
On the East Wing, with a king-size bed.

Bathroom 3
Bath, WC and sink.

Bedroom 11
On the West Wing, with a four-poster king-size bed, and an en-suite bathroom with walk-in shower.

Bedroom 12
A master bedroom on the West Wing, with king-size bed, and a luxury en-suite bathroom with freestanding copper bathtub with shower over and additional walk-in shower.

Bedroom 14
On the West Wing, can be configured as a king-size bed or twin beds.

Bedroom 15
On the West Wing, can be configured as a king-size bed or twin beds.

Bathroom 6
Bath, WC and sink.

Bedroom 16
On the Lower East Wing, with a king-size double bed.

Bathroom 7
Shower, WC and sink.

Bedroom 17
On the Lower East Wing, a twin room with en-suite.

Bedroom 18
A family room on the Lower East Wing, can be configured as a king-size or as a twin. In addition, the double-sized sofa can be converted into a bed, if required.

Bathroom 9
Bath, WC and sink.

Bedroom 19
On the Lower East Wing, cosy room with a king-size bed.

Bedroom 20
and a private shower room with WC and sink.
SECOND FLOOR: UPPER EAST WING

Bedroom 1
A master bedroom on the Upper East Wing with king-size bed, and en-suite bathroom with beautiful walk-in shower.

Bedroom 2
On the Upper East Wing, can be configured as a king-size bed or twin beds.

Bedroom 3
On the Upper East Wing, can be configured as a king-size bed or twin beds.

Bathroom 12
Bath, WC and sink.

Bathroom 13
Show, WC and sink.

Bedroom 4
In the Upper East Wing, with a double bed.

Bedroom 5
A family room on the Upper East Wing, with two king-size beds.

Bedroom 6
On the Upper East Wing, with a king-size bed.

Bathroom 14
Bath, WC and sink.

THE COTTAGES – WITHIN THE ESTATE

The Gardeners Bothy
Charming three-bedroom cottage with open plan kitchen-dining room, lounge, utility/boot room, one en-suite bedroom and two bedrooms sharing a family bathroom and a separate shower room. Each bedroom can be configured as either a king-size double bedroom or a twin room.

The Garden Rooms
Romantic one-bedroom cottage with a cosy lounge with a fireplace, small kitchen area, and an upstairs bedroom with a double bed, freestanding bath and WC and sink.

The Gardeners Cottage
Large four-bedroom cottage with open plan kitchen-dining room, lounge, utility room, two en-suite bedrooms and two additional bedrooms upstairs sharing a family bathroom. Each bedroom has a double bed.

The Avenue Cottage
Pretty two-bedroom cottage with kitchen, lounge, and dining room. Two bedrooms share a bathroom with a walk in shower. Each bedroom can be configured as either a king-size double bedroom or a twin room.

OUTSIDE

Church
The 150-year-old Church within the Estate grounds is also available by prior agreement. The church can seat up to 100 guests and is just a short walk from the house down the beech-lined Wedding Walk.



