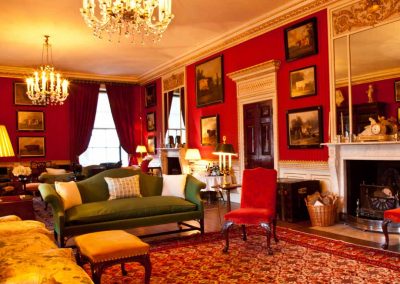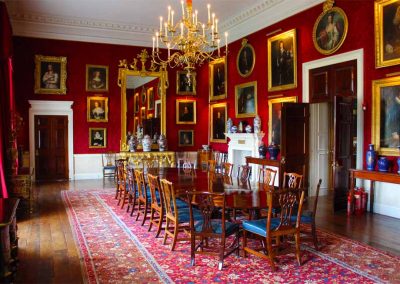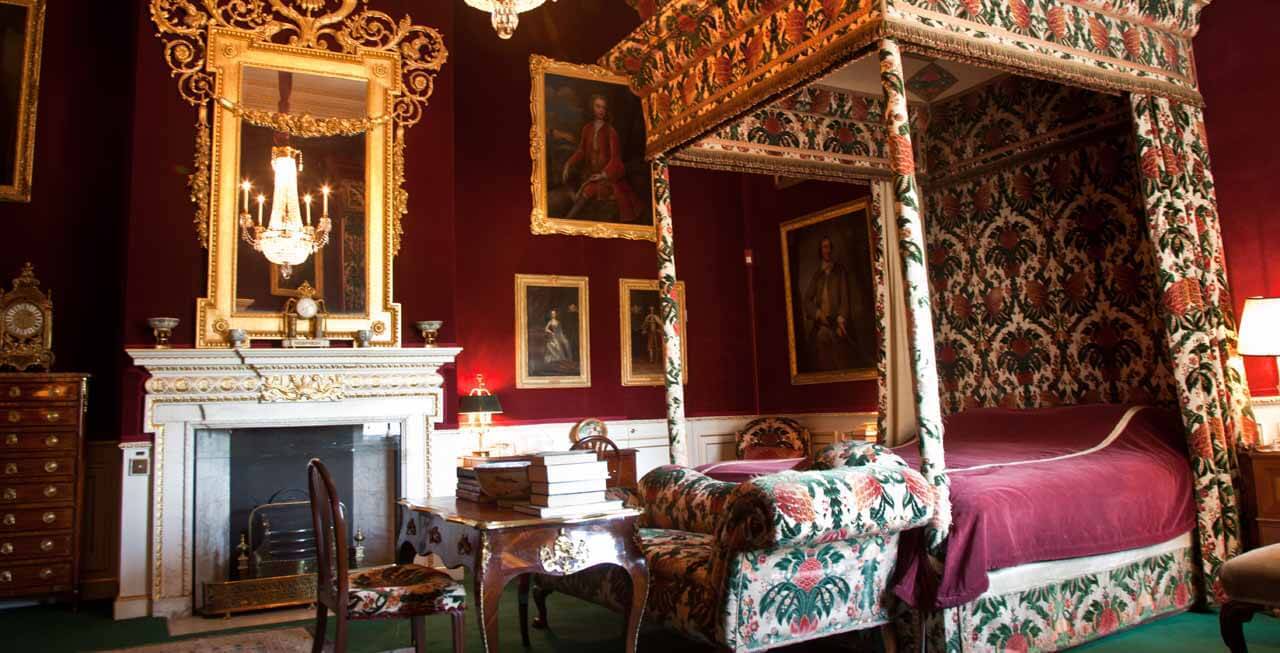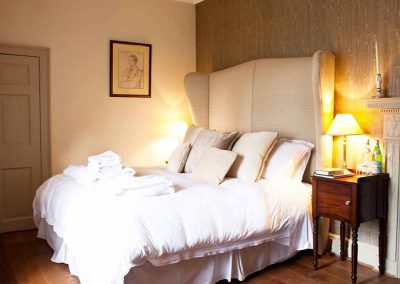Please note the configuration of rooms at Althorp can be adapted to suit guests’ requirements.

GROUND FLOOR

Wootton Hall
Full height entrance hall featuring artwork by John Wootton and an Italian marble floor.

Saloon and Spencer Gallery
Magnificent entertaining space with a mighty oak staircase, beautiful chandeliers and collection of art. Seats up to 50 guests.

State Dining Room
A lavish room modelled on the Ballroom at Buckingham Palace, floor to ceiling windows with beautiful views and direct access to the grounds. Can seat 120 for dining.

Sunderland Room
Cosy room with comfortable seating and a desk, can be configured for meetings if required.
Marlborough Room
Beautiful spacious room with solid Rosewood table to seat 42 guests for dining.

Library
Large collection of books, comfortable seating, drinks tray, lovely views. Open to:

Billiards Room
Billiards table, beautiful artwork, lovely views. Open to:

South Drawing Room
Elegant room with beautiful views, plenty of comfortable seating with French antique furniture and stunning art collection.
Painter’s Passage
Hallway featuring Roman busts and a collection of self-portrait paintings.

Garden Lobby
Contains the family porcelain collection.

Cloakrooms

FIRST FLOOR

Picture Gallery
A magnificent 115ft oak panelled gallery displaying paintings from the family’s collection, including works by Van Dyck. This room boasts beautiful views and can seat up to 200 guests for dining.

Great Room
Lavish room traditionally used for dining or meetings, can seat up to 20 guests.
Ante Room
Cosy room for intimate dining or meetings for up to 12 guests.

Chapel
Fully functioning chapel.

King William Bedroom
Beautiful State Bedroom with emperor four poster bed, private en-suite bathroom.

Queen Mary Bedroom
State Bedroom with four poster super-king size bed, private adjacent bathroom.

Oak Bedroom
State Bedroom with historic canopied oak super-king bed, private en-suite bathroom.

India Silk Bedroom
State Bedroom with four poster super-king bed, private adjacent bathroom. Adjoining twin and single bedrooms if required.

Georgiana Suite
State Bedroom with super-king bed, contemporary style, adjacent private bathroom.

Princess of Wales Bedroom
State Bedroom with four poster super-king bed, private en-suite bathroom. Adjoining twin bedroom if required.

Princess of Wales Dressing Room
Four poster king size bed, private en-suite bathroom.

Pink Suite
Super-king bedroom with adjoining single bedroom, adjacent private bathroom.

The Althorp Suite
Contemporary suite with one super-king bedroom and adjoining twin bedroom, private en-suite bathroom.

The Seymour Suite
Contemporary suite with one super-king bedroom and adjoining single bedroom, private bathroom.
Bedroom 9
Super-king sleigh bed, shares adjacent bathroom with bedroom 10.

Bedroom 10
Family bedroom with a double bed and a single bed, shares adjacent bathroom with bedroom 9.

Bedroom 18
Attic bedroom with private sitting room, king size bed, shares bathroom with rooms 28,29 & 32.

Bedroom 25
Attic bedroom with double bed, shares adjacent bathroom with 26.

Bedroom 26
Single bed, shares adjacent bathroom with 25.

Bedroom 36
Super king bed, private adjacent bathroom.

The Falconry
Charming cottage with 3 twin bedrooms, 2 double bedrooms, three bathrooms and a separate WC. There is a kitchen, living room and dining room for guests’ use. Transport to and from the main house is included if the Falconry is booked together with the main house.

OUTSIDE

The 550 acre Althorp Estate offers an idyllic setting, with the wider estate encompassing some 13,000 acres. The manicured lawns adjacent to the house are ideal for summer soirees or marquee events, and can connect to the Marlborough Room to create a dazzling entertaining space combining the house and grounds.
There is a croquet lawn and cricket pitch for guests’ enjoyment, and a plethora of activities can be arranged in the house and grounds, from traditional outdoor pursuits such as shooting, archery, horse riding or team building activities to dance lessons, helicopter rides or health retreats.
The grounds include the Deer Park, offering plenty of space for outdoor events, concerts and large marquee events, comfortably accommodating a marquee for 1,000 guests. The Stable Block is near the main house, a highly versatile space having hosted art exhibitions and product launches.
The gardens are mainly laid to lawn and lead to meadows, parkland and the Oval Lake, an idyllic lake complete with its own island.



