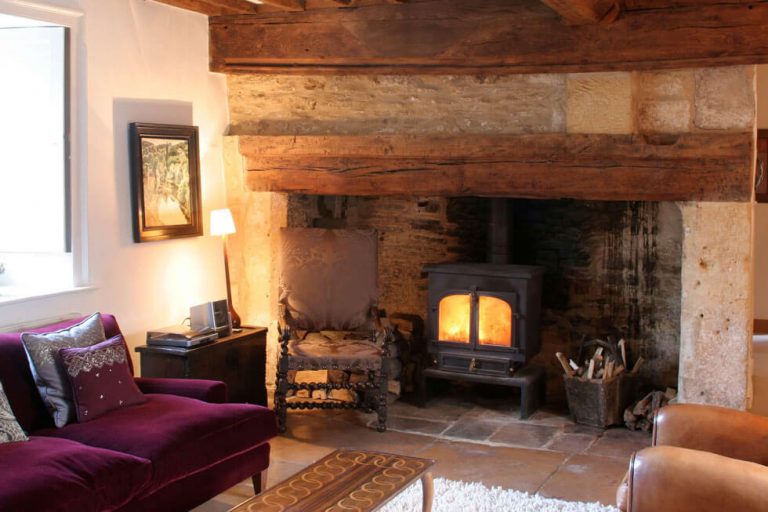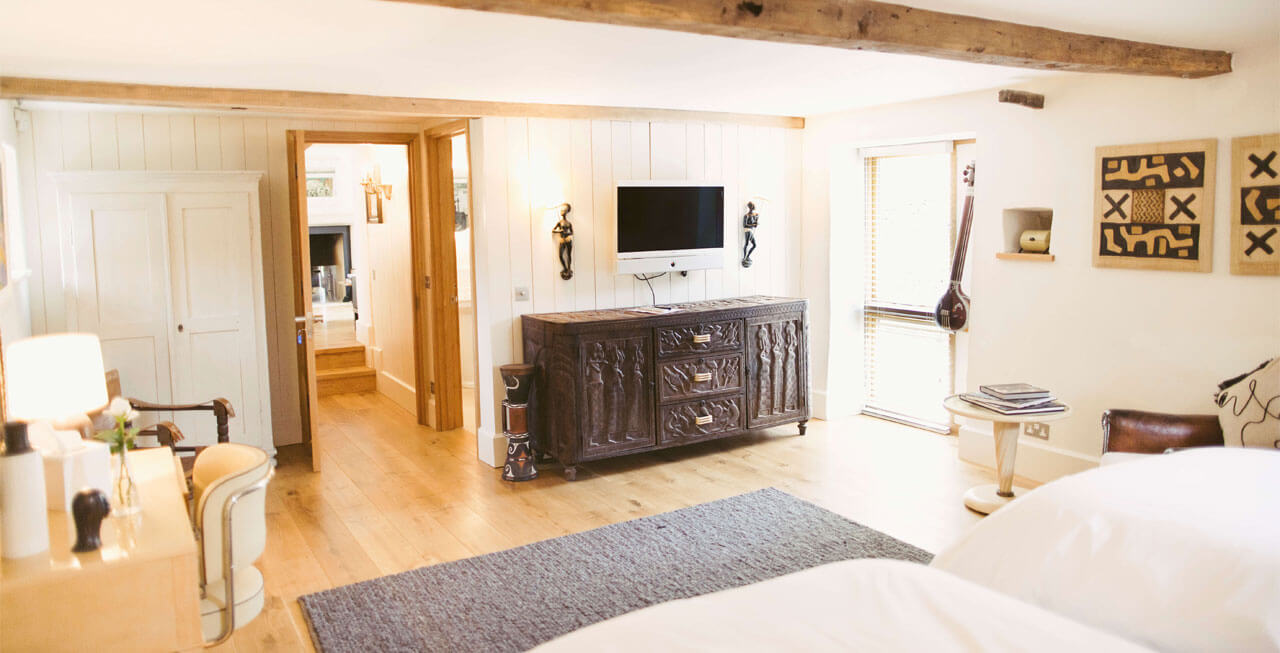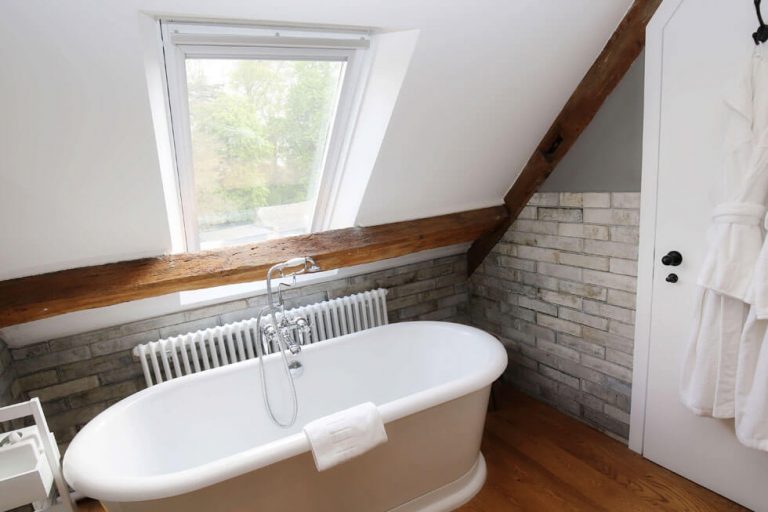THE MANOR

GROUND FLOOR
Dining Hall
Mahogany dining table with elegant hand carved antique chairs to seat twelve. Beautiful chandelier, oak beams, arched stone windows, exposed stone walls.

Drawing Room
Majestic room with two luxurious velvet George Smith sofas, two upholstered reading chairs, coffee table, oak beams, oak floor, magnificent French crystal chandelier, ornate silver mirror, beautiful Cotswold stone open fireplace, arched stone windows, and antique paintings.

Lounge
Inviting and cosy room with a velvet George Smith sofa, two large leather armchairs, coffee table, inglenook fireplace with wood burner, oak beams, arched stone windows, flagstone flooring, sumptuous rug, hi-fi system, and a spiral staircase to bedroom three.

Snug
Comfortable sofas, plasma television, DVD player, DVD library.

Banqueting Room/Games Room
Magnificent room with elegant arched ceiling and curved oak beams adorned with medieval flags. Antique hand carved dark wood chairs surround the large dining table, which can seat 24 people (or up to 30 people with additional chair hire) and doubles up as a full sized snooker/billiards table. Oak floors, antique paintings and a stunning crystal chandelier complete the atmospheric look.

Kitchen
Fitted kitchen with modern units, granite work tops, extra large oven, warming oven, five ring gas hob, fridge, dishwasher, microwave, washing machine, small kitchen table and slate floor tiles. A narrow room but plenty of work space.

Cloak Room
Basin and WC.
FIRST FLOOR

Bedroom One
King sized antique bed with timber floors, arched stone windows, oak beams and decorated in neutral tones with soft pink accents.
En-suite shower room with shower and WC.

Bedroom Two
Double sized dark wood four poster bed, chaise longue, oak beams, beautiful Cotswold stone fireplace and timber flooring with lovely garden views. There is a lockable door to bedroom three.
Large en-suite bathroom with bath and separate walk-in shower, basin, and WC.

Bedroom Three
Upholstered double sleigh bed, beautiful Cotswold stone fireplace, crystal chandelier, arched stone windows, oak beams and timber floor. Lockable door to bedroom two; if locked the only access is by the stone staircase from the Lounge.

En-suite bathroom with bath, basin and WC.

Bathroom
Adjacent to bedroom one with whirlpool bath, basin and WC.

SECOND FLOOR
Please note: The second floor is not suitable for those with walking difficulties due to the steep staircase and uneven floor.

Bedroom Four
Spacious room in the eaves with king sized bed and exposed stone walls. Limited headroom in places.

Bedroom Five
Twin bedded room in the eaves with exposed stone walls, oak beams and luxurious carpet. Limited headroom.

Bathroom
Shared between bedrooms four and five, with a bath, basin and WC.

THE BARN

GROUND FLOOR

Drawing Room
Double height ceiling with magnificent crystal chandelier, two leather sofas, open fireplace, carved mirror that slides back to reveal a plasma television with Sky, antique dresser, table and chairs, sumptuous velvet sofa with two matching armchairs, two antique reading chairs, marble display unit, coffee table, French doors to courtyard, original art work, exposed oak beams and oak floor.

Gallery
Suspended over the Drawing Room with a desk and chair, two hand carved antique chairs, laptop with internet connection, antique unit.

Kitchen and Dining Room
Open plan kitchen and dining space with white high-gloss island unit, granite work tops, five ring gas hob, American style fridge/freezer with ice dispenser, oven, microwave, dishwasher, and double sink. In the dining area there is a distressed oak dining table with white designer chairs for twelve, a Balinese wooden unit with iPod docking station and drinks cabinet. Floor to ceiling windows line one wall and open directly out onto the terrace, with light flagstone floors and exposed oak beams to the ceiling.

Cloakroom
Basin and WC.

Gold Bedroom
Super king sized bed with canopy, bedside tables with lamps, antique double seat, antique paintings, beautiful exposed stone walls and oak beams.
The en-suite wet room has a walk in shower, basin and WC with limestone tiles to the floor and walls.

Blue Bedroom
Super king sized zip and link bed which can be arranged as twins on request, bedside tables with lamps, antique day bed which can be used as a small child’s bed, dressing table, wardrobe and two upholstered chairs.
The en-suite shower/wet room has a shower, basin and WC.

African Bedroom
Super king sized zip and link bed which can be arranged as twins on request, bedside tables with lamps, hand carved African storage unit, African artefacts, wardrobe, rug, two leather reading chairs and a dressing table with chair.
The en-suite to this bedroom has a freestanding claw-foot bath with handheld shower attachment, basin and WC.

FIRST FLOOR

Pink Bedroom
Super king sized bed, soft pink antique day bed, beautiful crystal chandelier, two pink upholstered reading chairs, and antique dressing table with stool. This room is set in the eaves and has some limited headroom in places.
The en-suite bathroom has a double ended bath, basin and WC and has a low ceiling.

White Bedroom
Spacious room with super king sized zip and link beds that can be arranged as twins, bedside tables with lamps, leather sofas and an en-suite bathroom with roll top bath.

THE COW BYRE

Open Plan Lounge/Kitchen/Dining Room
Double height ceiling with exposed beams and magnificent crystal chandelier, comfortable sofa, leather armchair, antique mirror, coffee table, flat screen TV, luxurious rug over limestone floor tiles, floor to ceiling folding doors to terrace, original art work.

White dining table with three matching chairs, fully fitted bespoke corner kitchen with ceramic hob, oven and extractor.

Bedroom
King size white painted solid oak bed with matching bedside tables, reading lamps, dressing table.

Bathroom
Modern bathroom suite with bath with shower over, sink, toilet and heated towel rail.
THE PEACOCK BARN
Beautifully decorated and furnished converted barn with exposed Cotswolds stone feature wall, king size bedroom, en-suite shower room and kitchenette. Original artwork, flagstone floors and beautiful views over the Peacock Garden. Can be furnished with a large table and sumptuous leather chairs to seat ten for meetings.

OUTSIDE
Large gates lead to a gravel driveway with plenty of parking, with additional parking space next to the Barn and the Cow Byre. There are extensive grounds of 14.5 acres, landscaped by the award winning Jinny Blom. To the rear of the Manor there is a terrace with a large table and chairs and a BBQ, next to an elegant lawn with lovely views of the lake and surrounding countryside. To the side of the property a secret doorway leads through to the cedar wood hot tub in an impressive triple height space. There are more formal walled gardens with water features and topiary, and a series of smaller enclosed garden areas with different characters. Wild flowers, roses and delicately fragranced lavender are used throughout. A pathway leads through to the tennis court and table tennis area for guest’s enjoyment, and continues onto the Barn and the Cow Byre.

Outside the Barn there is a beautiful private courtyard garden with a barbeque, terrace and table and chairs and lovely views. A stone terrace has a cedar wood hot tub seating eight. There is also a further garden with lawns and beautiful wild flowers and lovely rural views.

Just beyond the Barn lies the Cow Byre, surrounded by its own private garden with wild flowers and crafted topiary trees creating a wonderfully relaxing space. There is a small terrace with sun loungers and lovely views over the surrounding countryside to the River Windrush.



