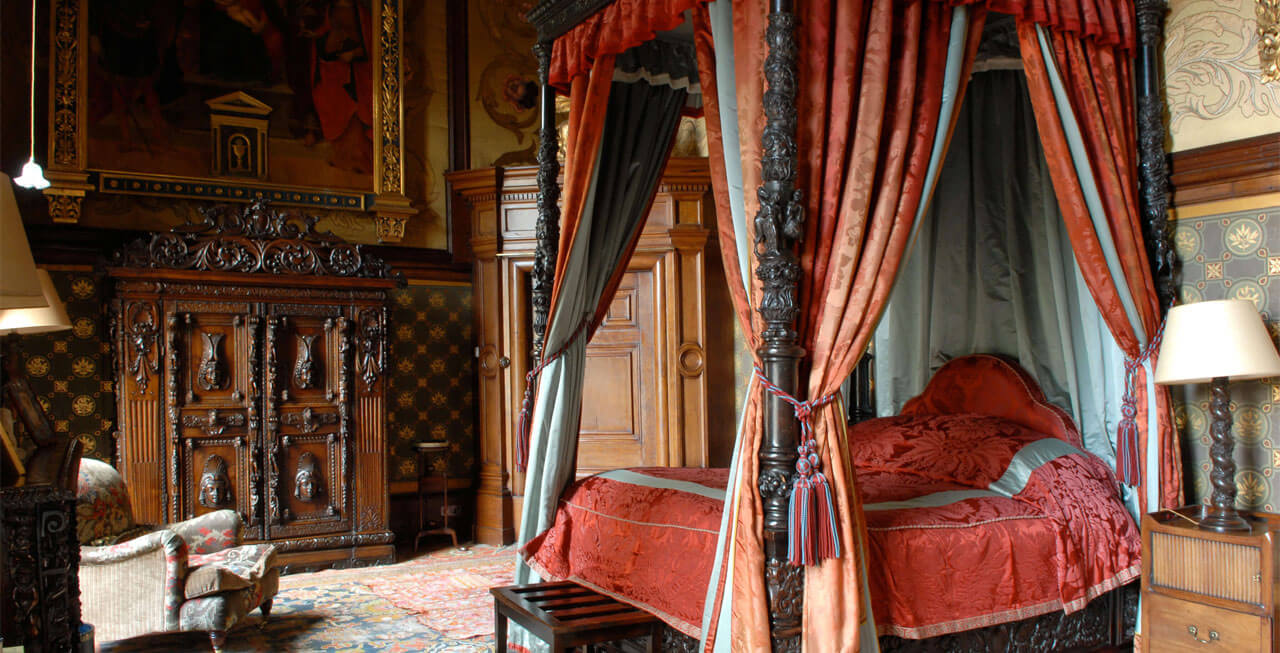GROUND FLOOR

Entrance Hall
Stunning entrance through vast oak doors onto a sweeping staircase adorned with knight’s armour.

Great Hall
The spectacular great hall is the heart of the home, with 60ft high ceilings, original artwork, beautiful rugs over flagstones flooring, comfortable seating and an open fireplace. This room can be arranged to seat up to 150 guests for dining or presentations, or 200 for drinks receptions. Doors lead through to the Red Hall, Octagon Room and Staircase Hall.

Red Hall
Magnificent room displaying the famous Meyrick Collection of medieval armour, complete with a lifesized statue of a horse and knight. Doors lead through to the State Dining Room and the Gothic Drawing Room. There is a lift from the Red Hall to the first floor.

State Dining Room
Dramatic and opulent room with original artwork, decorated ceilings and a huge mirror over the beautiful working fireplace. A magnificent crystal chandelier illuminates the room, which overlooks the front courtyard. This room can seat from 8 – 22 guests at the main table, or up to 80 guests on round tables.
Gothic Drawing Room
This lavish room was designed and decorated by Pugin, with stunning artwork and a magnificent fireplace decorated with the family crest. There are sumptuous sofas, armchairs and ottomans, and beautiful views across the terrace and over the lake. This room can accommodate 80 guests for a reception or theatre style, or up to 60 for a conference.
The Octagon Room
Beautiful and unusual room with marble pillars, two working fireplaces and a magnificent chandelier. There are wonderful lake views and floor to ceiling French windows open onto the terrace below. This room can accommodate 50 people in a conference/theatre style or 25 for boardroom meetings.

The Long Library
Beautiful room decorated in the Renaissance style by the 3rd Earl of Somers, housing a collection of some 5,000 books. The room is decorated with 17th century Flemish tapestries, and offers a stunning painted ceiling. There is plenty of comfortable seating, with a Grand Piano and stunning views over the grounds and lake.

The Little Library
Wonderfully atmospheric room, with an early 20th century billiard table, seating and a working fireplace.

The Staircase Hall
Spacious hall leading to a dramatic stone staircase with cast iron bannisters, with 16th century tapestries, and a Florentine wooden chandelier, Venetian hall chairs and dragon benches all dating to the 17th century. Leads to the first floor Minstrel’s Gallery overlooking the Great Hall.

The State Bedroom
Ground floor bedroom created for the 3rd Earl of Somers, with a 17th century Italian four poster bed, original art work, original fireplace, and an en-suite bathroom with bath.

Ladies and Gent’s WCs
Are located in the Entrance Hall and the Staircase Hall.

FIRST FLOOR
A galleried landing overlooking the Great Hall leads to the bedrooms.

Turret Suite
This large suite offers a private sitting room, an en-suite bathroom with bath and a beautiful and unusually shaped bedroom with a king sized four poster bed and dual aspect views towards the lake and hills.

Tulip Bedroom
Extremely spacious bedroom with beautiful views over the lake and fireplace. Super king size bed that can be arranged as twins on request, with en-suite bathroom.

East Turret Bedroom
Unusual shape room with double bed and beautiful dual aspect views. Spiral staircase to private bathroom located directly above.

Chinese Bedroom
Four poster king size bed, hand painted silk Chinese wallpaper and beautiful views over the lake. Private bathroom with bath (down hallway).

Queen’s Bedroom
King size bed, hand painted Chinese wallpaper, beautiful antique furniture, lake views, en-suite bathroom (may be shared with Chapel Bedroom).

Chapel Bedroom
Light and airy bedroom with beautiful lake views and a double bed and fireplace. Shared bathroom with Queen’s Bedroom.

Lord Somer’s Room
Cosy single bedroom, shared bathroom with Red Bedroom and lovely lake views.

Red Bedroom
Impressive and spacious bedroom with hand carved super king size four poster bed and beautiful lake views. Adjacent bathroom shared with Lord Somer’s Room.

Italian Bedroom
Light and spacious room with a king size bed and imported Italian antique furniture. Fireplace, original artwork and views towards Malvern Hills. En-suite bathroom with bath.

Blue Bedroom
Four poster double bed, original fireplace and views over front gardens. Private bathroom opposite. Close to lift.
Pugin Bedroom
King size bed, original artwork and private adjacent bathroom.
OUTSIDE
The 5,000 acre Cambria Castle Estate offers an idyllic setting, nestled at the foot of the Malvern’s in an area of outstanding natural beauty. Mighty iron gates lead to a long private driveway through well-tended parkland, through the gatehouse to the castle courtyard with parking for many vehicles. To the rear of the Castle, there are formal lawns and terraces with beautiful views over the surrounding countryside, a private lake, an arboretum, and thousands of acres of woodland and parkland.

Within the Estate sits a private 300 acre deer park with a beautiful herd of Red Deer, overlooking the Castle and the Malvern Hills. The deer park is ideal for large outdoor events, with good access, well maintained facilities and unspoilt natural beauty.



