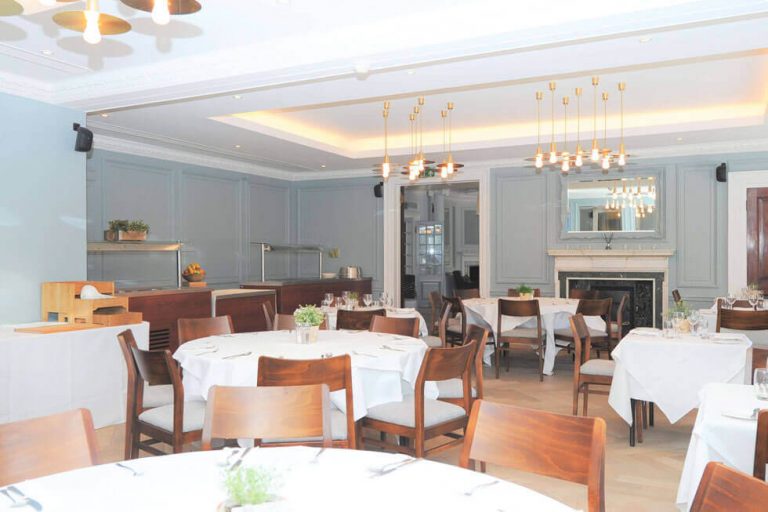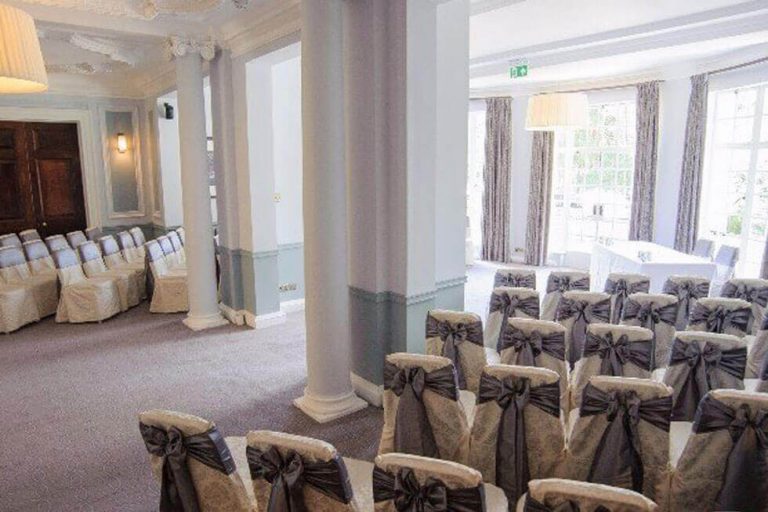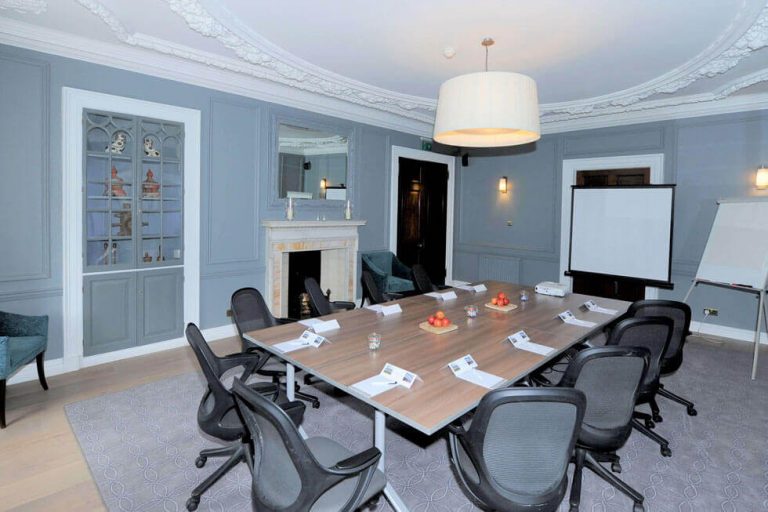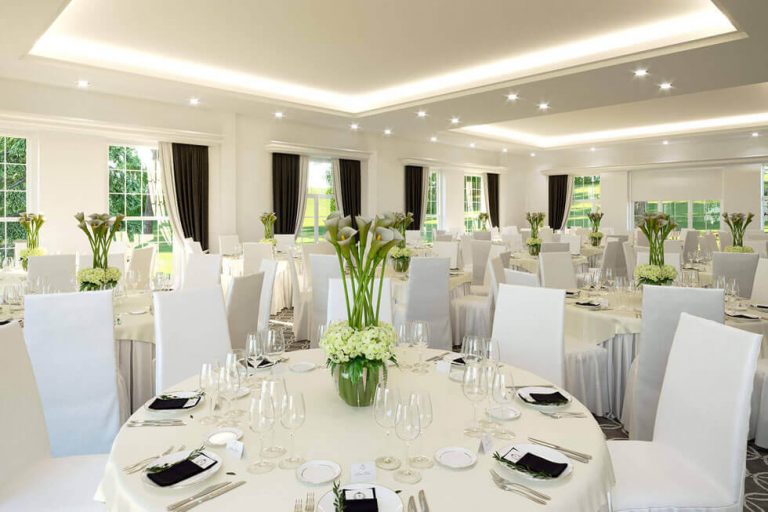
Mansion House
Restaurant
Dining – 90

Drawing Room
Reception – 70
Dining – 50

Boardroom
Theatre – 35
Dining – 30
Board Room – 20
Classroom – 14
U-Shape – 18

Garden Suite
Garden Room
Dining – 150
Theatre – 200
Classroom – 130
Training Room 1
Theatre – 70
Board room – 16
Classroom – 27
U-Shape – 19
Training Room 2
Theatre – 65
Board room – 14
Classroom – 25
U-Shape – 17
Training Room 3 (NB can be split into two smaller rooms)
Theatre – 102 (52/50)
Board room – 22 (11/11)
Classroom – 38 (19/19)
U-Shape – 26 (13/13)
Syndicate Rooms
There are 4 Syndicate Rooms in the Garden Suite, ideal for small team briefings and secluded board meetings. Each Syndicate Room seats from 6 – 10 delegates



