UPPER GROUND FLOOR

Saloon
Library
Green Drawing Room
Red Drawing Room
Dining Room
Conservatory
Chapel
LOWER GROUND FLOOR
Kitchen
Wine Cellar
Drying Room
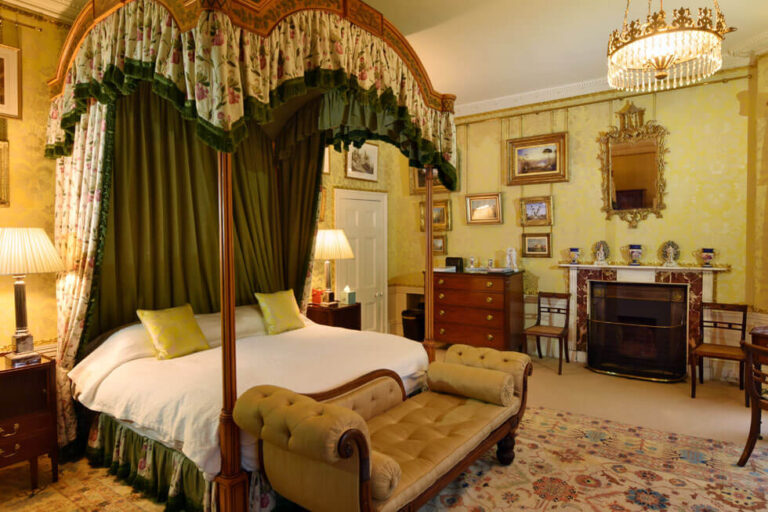
FIRST FLOOR

Bedroom One: Bow Bedroom
Stunning four poster super king bedroom, bay shaped, overlooking formal gardens. En-suite bathroom with free standing roll top bath and separate shower.
Can be made interconnecting to Boudoir bedroom on request.

Bedroom Two: Boudoir Bedroom
Single bedroom with views to formal gardens. Shares Delph Bathroom with Bedroom 3.

Bedroom Three: Bow Dressing Room Bedroom
Four poster double bedroom. Shares Delph Bathroom with Bedroom 2.
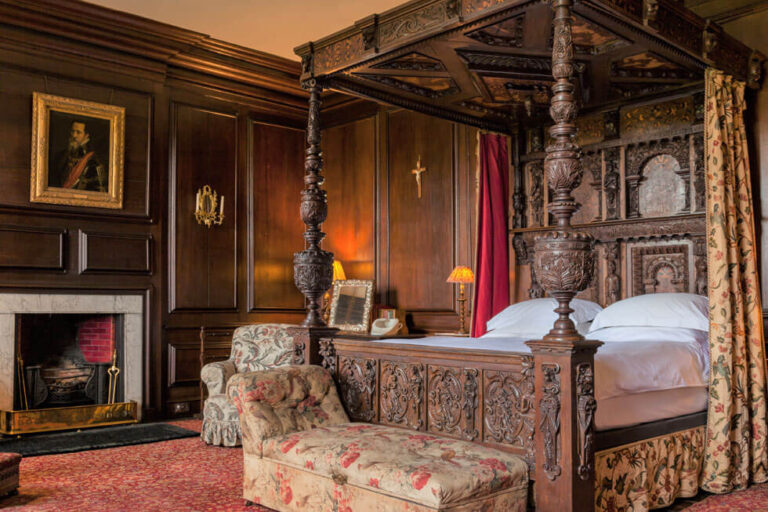
Bedroom Four: Oak Bedroom
Elizabethan four poster king size bedroom with magnificent oak panelling, en-suite bathroom with freestanding copper bath.
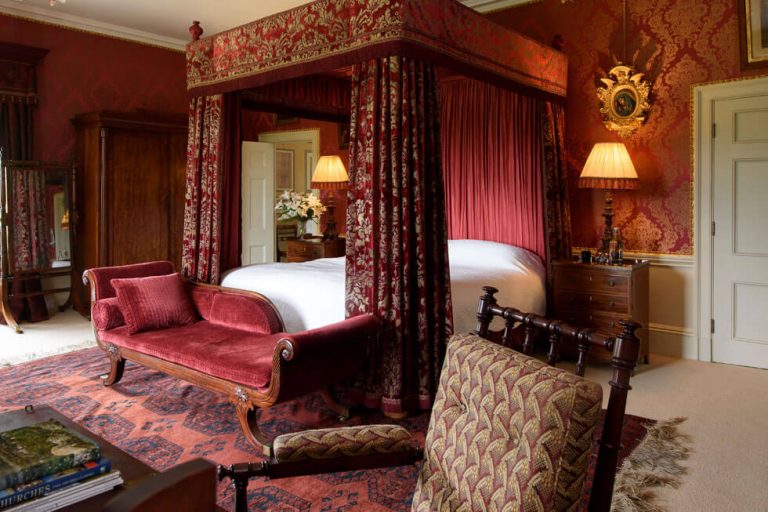
Bedroom Five: Captain’s Bedroom
Four poster super king size dual aspect bedroom, with huge en-suite bathroom, complete with bath and feature shower.
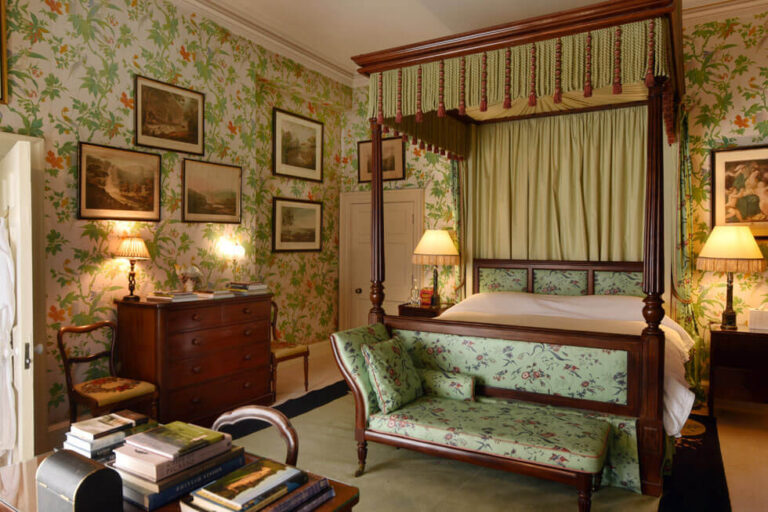
Bedroom Six: Portico Bedroom
Four poster king size bedroom, wonderfully light with lovely views over the parkland, overlooking the Portico. En-suite bathroom with shower in bath.
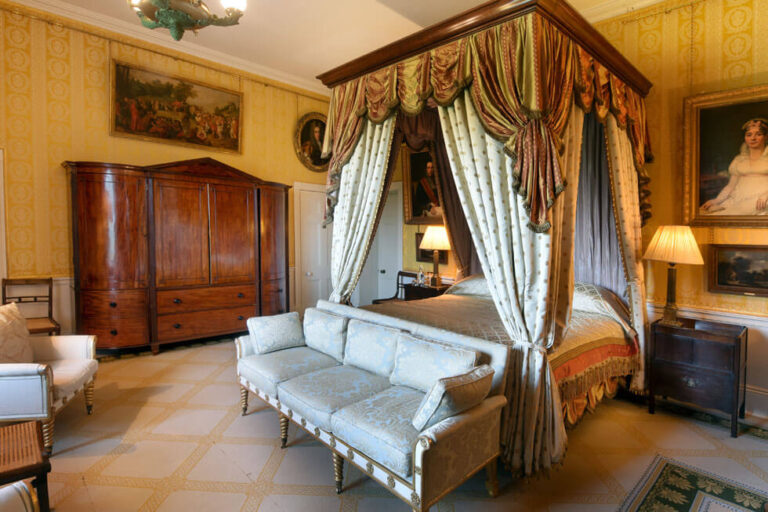
Bedroom Seven: North Bedroom
Four poster king size bedroom, huge en-suite bathroom with free standing bath and walk-in shower.
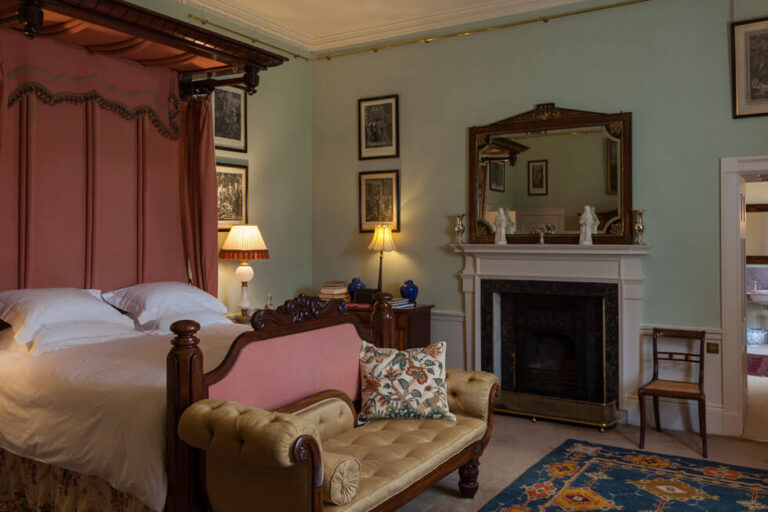
Bedroom Eight: Amber Bedroom
King size bedroom with impressive canopy antique bed, en-suite bathroom with bath and separate shower.

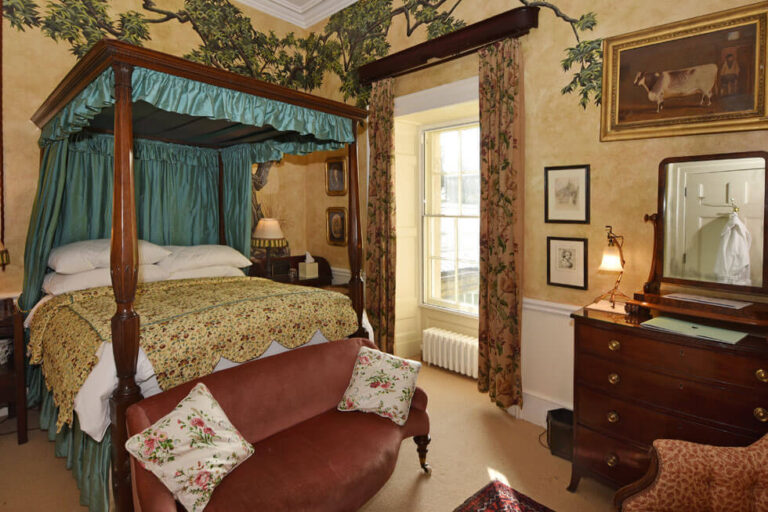
Bedroom Nine: Buff Bedroom
Cosy four poster small double bedroom with historic stencilled wall decoration. Shares Gillow Bathroom with South Bedroom.
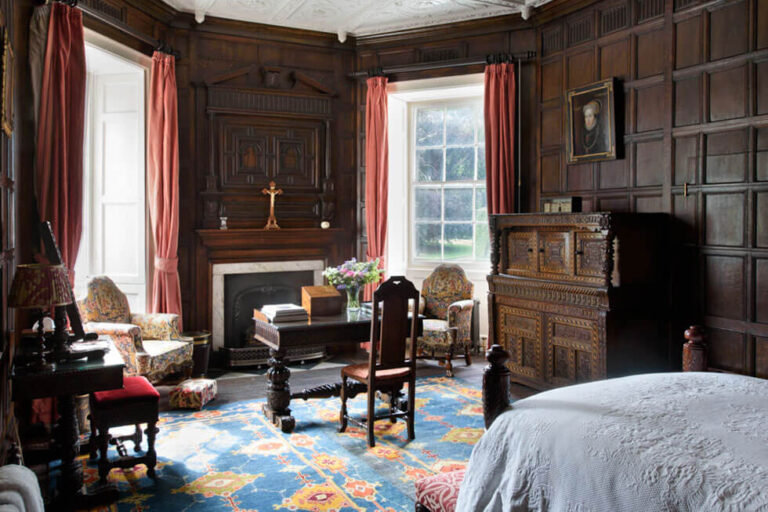
Bedroom Ten: South Bedroom
King size bedroom with views over open parkland. Shares Gillow Bathroom with Buff Bedroom.
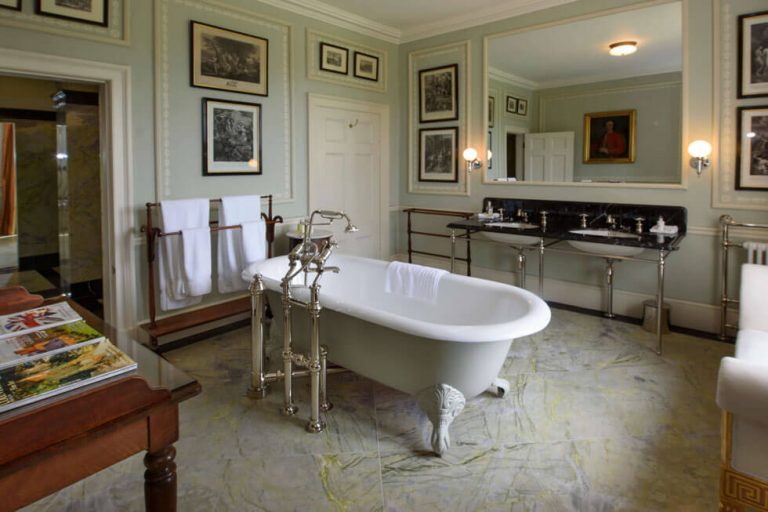
Bedroom Eleven: The Old Nursery
Four poster king size bedroom paying homage to the Hall’s nursery, en-suite bathroom with bath.

Bedroom Twelve: Smith’s Bedroom
King size double bedroom, en-suite shower room with marble walk in shower.
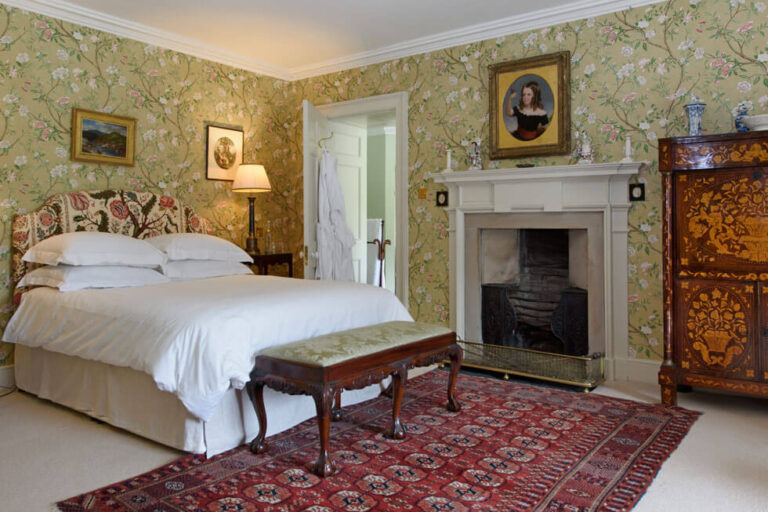
SECOND FLOOR

Bedroom Thirteen: Garden Room
King size bedroom with beautiful views over the croquet lawn, en-suite bathroom.

Bedroom Fourteen: Music Bedroom
Twin or double bedroom overlooking beautiful parkland, en-suite bathroom.

Bedrooms 15, 16 & 17 form a Penthouse Suite
which shares a bathroom and a living room with a TV and DVD player.

Bedroom Fifteen: Garden Room
Double bedroom.

Bedroom Sixteen: Monks Room
Single bedroom.

Bedroom Seventeen: Park Room
Twin bedroom.

Family Bathroom
OUTSIDE
The grounds of the Tempest Park Estate extend to over 3,000 acres, with beautiful formal & walled gardens adjacent to the Hall, a croquet lawn, landscaped parkland, woodland and rivers, with lovely rural walks and cycle rides through the Estate. There are good fishing opportunities in the river for keen anglers, and fantastic opportunities for nature watching and bird spotting. The grounds can accommodate a marquee for up to 200 guests.



