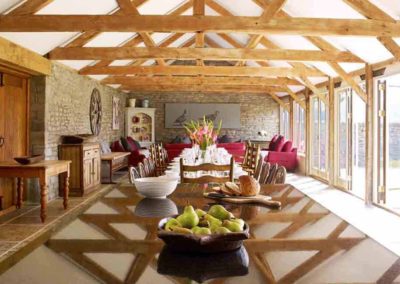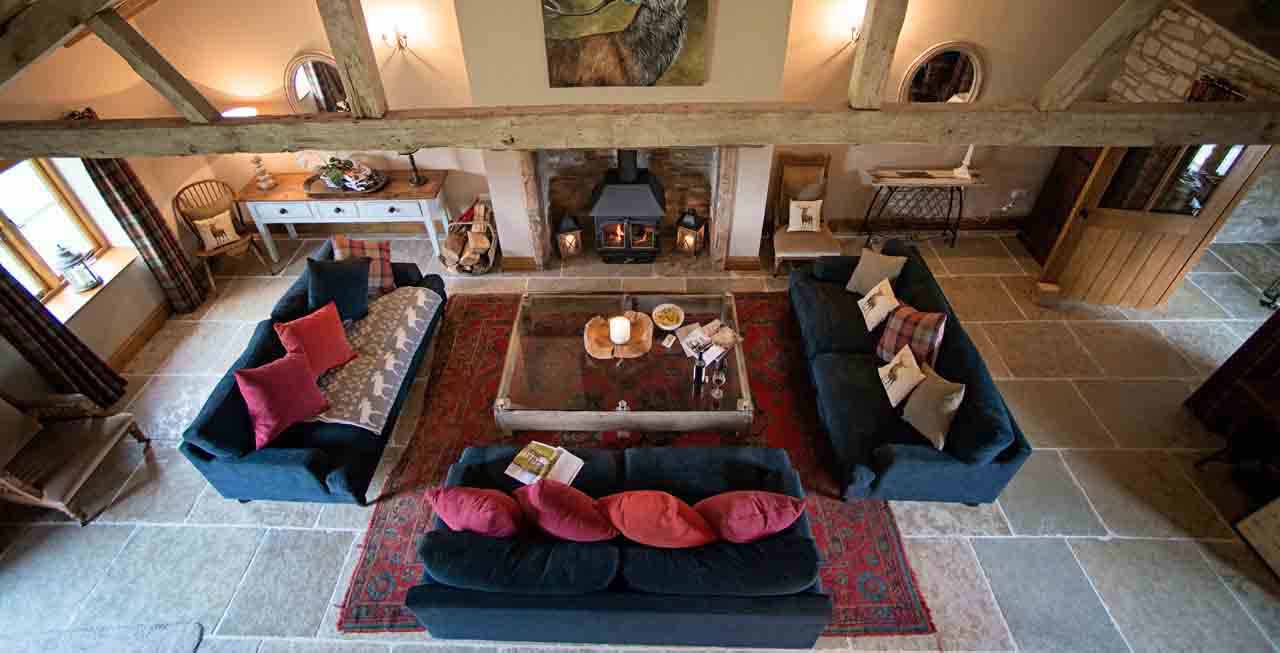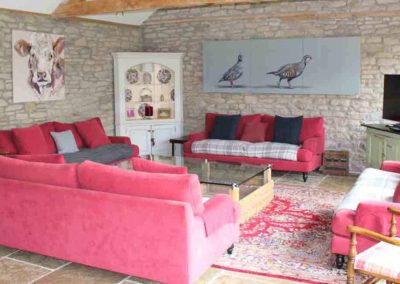THE OLD MILL

GROUND FLOOR

Kitchen
Country kitchen with granite worktops, central island, Aga and electric oven, Belfast sink, two dishwashers, huge fridge freezer, Nespresso machine, microwave, hot trays, matching crockery and cutlery. Open plan to:

Dining Room & Lounge
Large space with oak dining table and flexible seating for 8 – 48 guests, floor to ceiling bi-fold doors opens onto the private garden with Hot Tub. Open plan to spacious living room with four huge sofas, a large coffee table and lovely artwork.

Home Entertainment Room
Sumptuous sofas and a large 62” Smart TV, DVD player and film library, Sky TV with movies and sports. Selection of books, games and toys.

Winter Sitting Room
Gorgeous room with log burner, plenty of comfy seating and suspended galleried walkway above. IPod docking station and access to the grounds. Bedrooms One and Two lead off this room.

Bedroom One
King size bed with en-suite shower room with walk in shower, sink and WC.

Bedroom Two
Super king size bed with en-suite shower room with walk in shower, sink and WC. Door to garden.

Downstairs WC
FIRST FLOOR

Bedroom Three
Particularly spacious room with exposed stone walls, super king bed that can be arranged as twins on request, en-suite bath with shower over and sink. Private WC is across the hall.

Bedroom Four
Spacious bedroom set in the eaves with three single beds accessed via a galleried walkway. Please note limited head height in places. En-suite bathroom with bath, WC and sink (again limited head height).

THE BYRE

GROUND FLOOR
Movie Room
Comfy corner sofa and a large 62” Smart TV, DVD player and film library, Sky TV. Selection of books, games and toys.

Winter Sitting Room
Beautiful room with log burner, plenty of comfy seating and double height ceiling. IPod docking station and access to the grounds. Stairs to first floor.
Bedroom One
King size bed with en-suite shower room with walk in shower, sink and WC.

Bedroom Two
Super king size bed that can be arranged as twins on request, with en-suite shower room with walk in shower, sink and WC.
Bedroom Three
King size bed with en-suite shower room with walk in shower, sink and WC. Door to garden.

FIRST FLOOR

Bedroom Four
Spacious bedroom set in the eaves with four single beds. Please note limited head height in places. En-suite shower room with WC and sink (again limited head height). Can take up to one additional bed.

PLEASE NOTE:

In the Byre, there is also a spacious kitchen with a double electric Aga, Belfast sink, dishwasher, double fridge freezer, microwave, and open plan dining room for up to 16 guests with floor to ceiling bi-fold doors opening onto a further private garden with Hot Tub. There is also an open plan living space with comfortable sofas, a large coffee table, TV and lovely artwork. However these amenities are only available if pre-arranged and a supplement paid, please contact us for more information.

THE HAYLOFT

GROUND FLOOR

Bedroom One
King size bed with private bathroom with shower over bath, sink and WC.

Bedroom Two
Super king size bed that can be arranged as twins on request, with en-suite shower room with sink and WC.

Bedroom Three
King size bed with en-suite shower room with sink and WC.

FIRST FLOOR

Bedroom Four
King size bed with single on mezzanine floor (good head height). En-suite bathroom with shower over bath, WC and sink.

Games Room
Spacious, light room with table tennis, air hockey, table football, comfy sofas, books and games and a piano.

THE STABLES

GROUND FLOOR

Kitchen
Country kitchen with granite worktops, central island, double electric Aga with 4 ovens, Belfast sink, two dishwashers, fridge freezer, drinks fridge, Nespresso coffee machine, nutri-bullet. Open plan to:

Dining Room & Lounge
Large space with oak dining table and flexible seating for up to 22 guests, TV and Bose sound system. Open plan to living room with comfortable sofas and a large coffee table.

Arch Sitting Room
Beautiful room with freestanding log burner, comfy sofas and a large 52” Smart TV, DVD player and film library, Sky TV and iPod docking station. Selection of books, games and toys. Bi-fold doors through arched windows to private garden with spacious terrace and hot tub.
Bedroom One
Twin or double bed with en-suite shower room with shower, sink and WC.

FIRST FLOOR

Bedroom Two
Spacious bedroom with super king size bed that can be arranged as twins on request, with en-suite bathroom with shower over bath, sink and WC. Can take an extra bed if required.

Bedroom Three
Two rooms on a mezzanine level, separated by a central stairwell, each with two single beds to accommodate up to 4 guests. Set in the eaves with limited head height, more suited to children. Private shower room with WC and sink at base of stairs.

Bedroom Four
Super king size bed with private bathroom with shower over bath, sink and WC.

Bedroom Five
Super king size bed with mezzanine level offering a further single bed. En-suite shower room with shower, sink and WC.

There is a door from the landing next to Bedroom 4 that connects to the Granary’s Games Room, allowing direct internal access to the Granary.

THE GRANARY

GROUND FLOOR

Bedroom One
King size bed plus single bed, en-suite shower room with sink and WC.

Bedroom Two
Super king size bed that can be arranged as twins on request, with private bathroom with shower over bath, sink and WC.

Bedroom Three
King size bed with en-suite shower room with sink and WC.

FIRST FLOOR

Games Room
Spacious, light room with table tennis, table football, air hockey, comfy sofas and books and board games. Connecting internal door to the Stables’ landing.

OUTSIDE

The Barns wrap around a central courtyard, with a beautiful sculpture over the ancient well welcoming guests. The Old Mill and Hayloft, and The Stables and Granary both have private enclosed garden complete with hot tubs, outdoor seating and dining and gas BBQs (please note a £20 supplement applies for use of the BBQ), and the grounds next to The Stables and Granary back onto fields. There is a play area for children with a climbing frame, crow’s nest and swing set, and a croquet lawn and grassed lawn for ball games and masses of space for letting off steam.

There is plenty of off road parking available and lovely walks from the doorstep.



