Main House
The Oak Room
A beautiful room combining traditional elegance with a large, bright, and airy space to create the perfect setting for banquets, parties, presentations, pitches, and small conferences, for anywhere between 23 and 100 delegates. The Oak Room is also close to a great breakout space in the main hall.
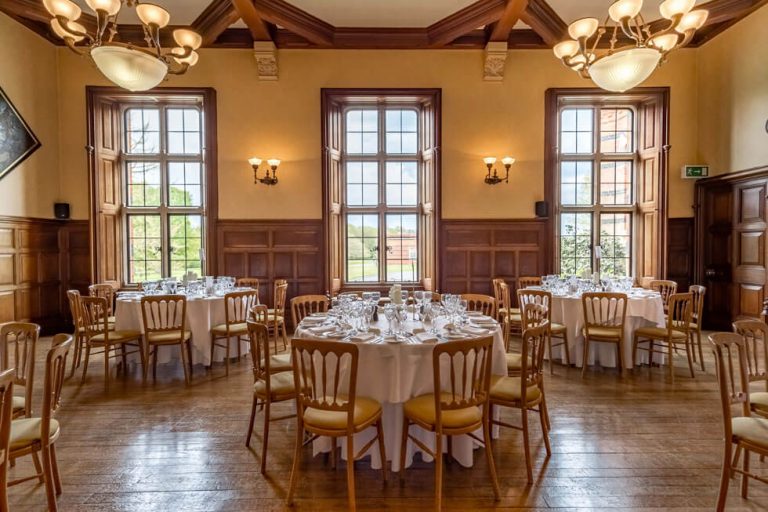
Receptions – 120
Dining – 50
Theatre – 68
Cabaret – 30
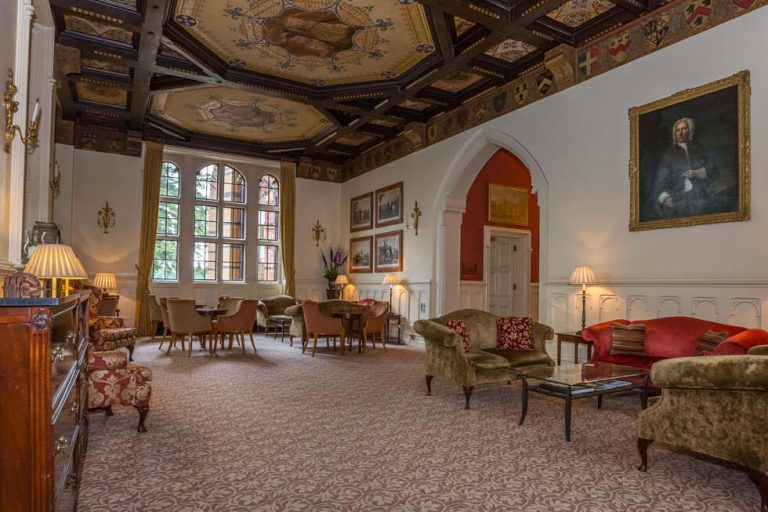
Main Hall
The great breakout space.
The Library
The Library is the largest of our function spaces here at The Elvetham creating a grand setting with original antique bookcases, large windows, and an ornate stone fireplace. There is a second kitchen to cater specifically for events in The Library, making this a captivating venue for any event for up to 200 delegates.
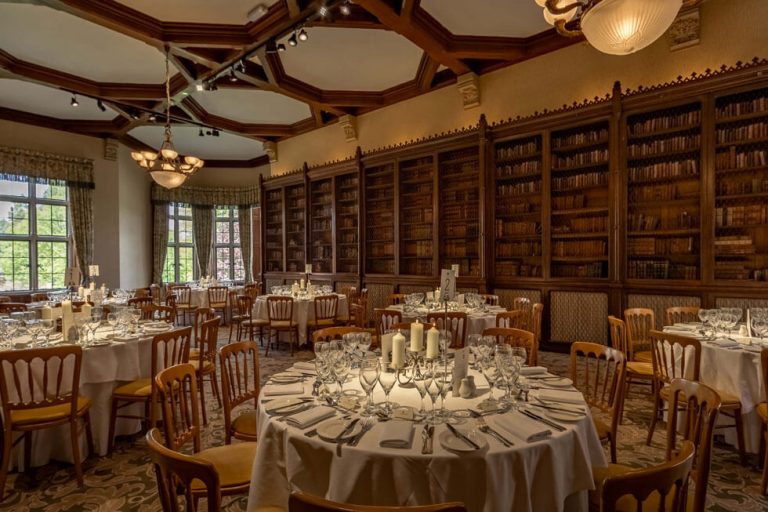
Reception – 200
Dining – 120
Theatre – 120
Cabaret – 100
The Morning Room
The Morning Room overlooks the gardens and offers access to the terrace, grounds and to the adjacent bar. Featuring an ornate working fireplace, beautiful ceiling and lovely views.
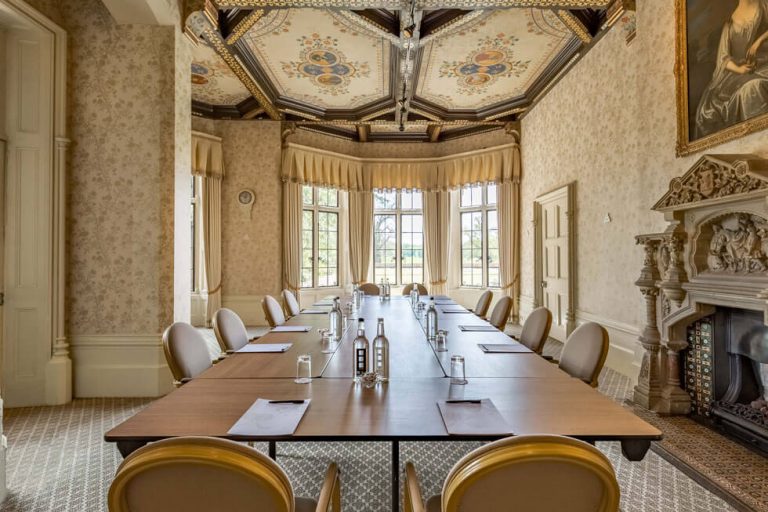
Receptions – 120
Dining – 50
Theatre – 56
Cabaret – 30
The Conservatory
A beautiful, flexible function room with plenty of natural light, offering a blank canvas for your event with the option to split the room in half if required. Perfect for large dining events and drinks receptions, The Conservatory is a beautiful space day or night.
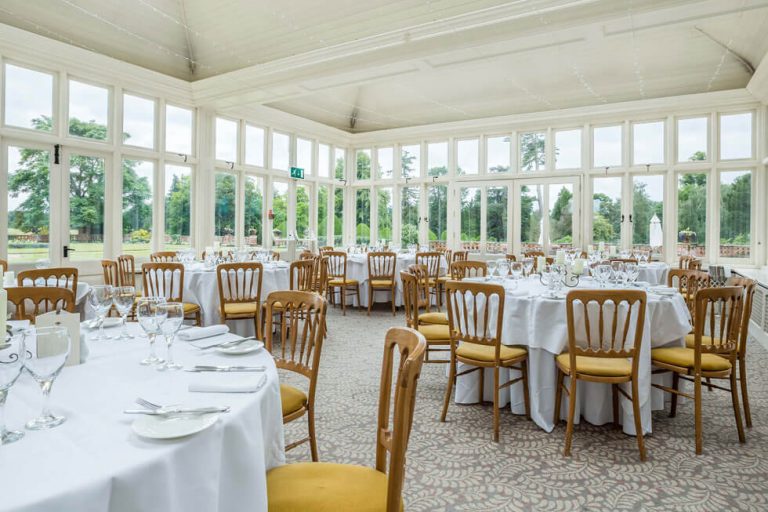
Receptions – 120
Dining – 94
Winter Conservatory
Available between November – January our Winter Conservatory is the perfect space to host any large event for up to 320 guests. Attached to the main house you will have the beautiful manicured gardens as your backdrop and fitted with its own bar, stage and dance floor you and your guests will have plenty of space to party long into the night.
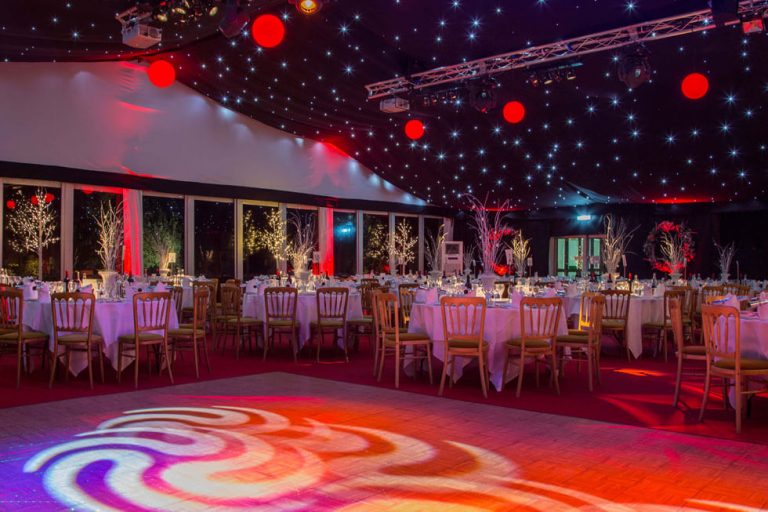
Dining and parties – 320
The Seymour Room
Located on the first floor, with its dual aspect windows it provides a very light room with beautiful views, and benefits from air conditioning. The Seymour Room can seat up to 43 theatre style or up to 60 for receptions, and has a small adjacent Study to seat 6 people Boardroom style.
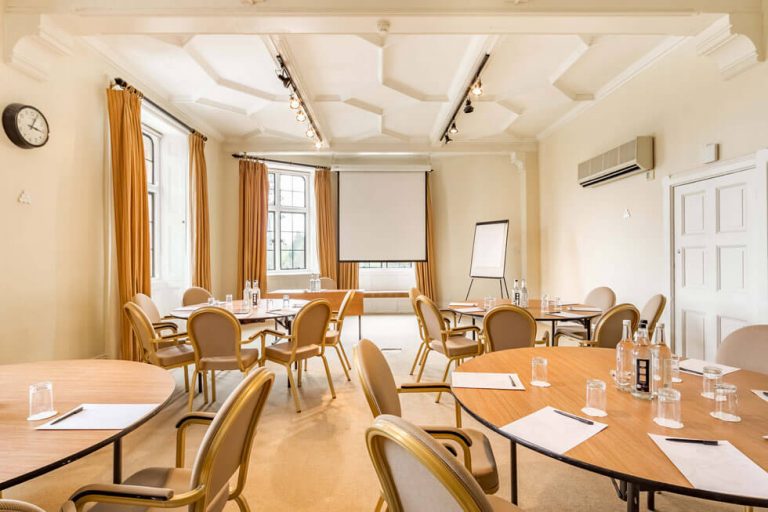
Reception – 60
Theatre – 43
Cabaret – 30
Court Building
The Court Room
Purpose-built room with magnetic walls, large TV and natural daylight, perfect for large – mid size meetings and presentations.
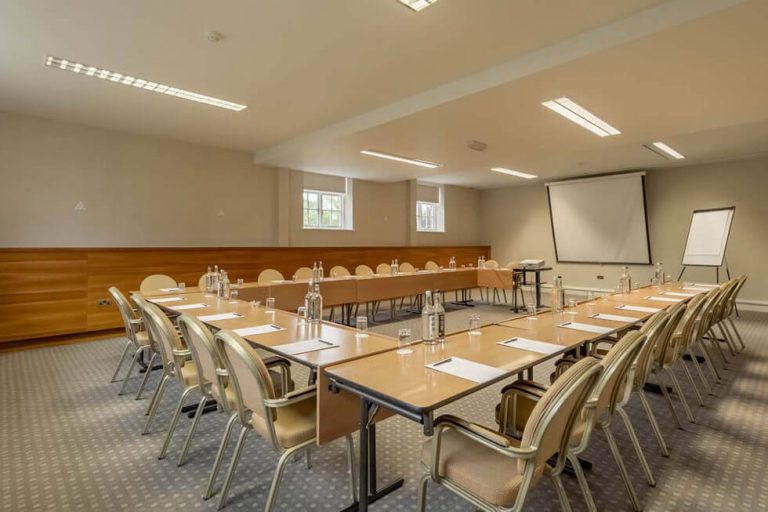
Theatre – 68
Cabaret – 50
The Carriage Room
Purpose-built room with magnetic walls, large TV and natural daylight providing an open, airy space for up to 63 delegates, perfect for mid-size board meetings, training sessions, and team problem solving activities.
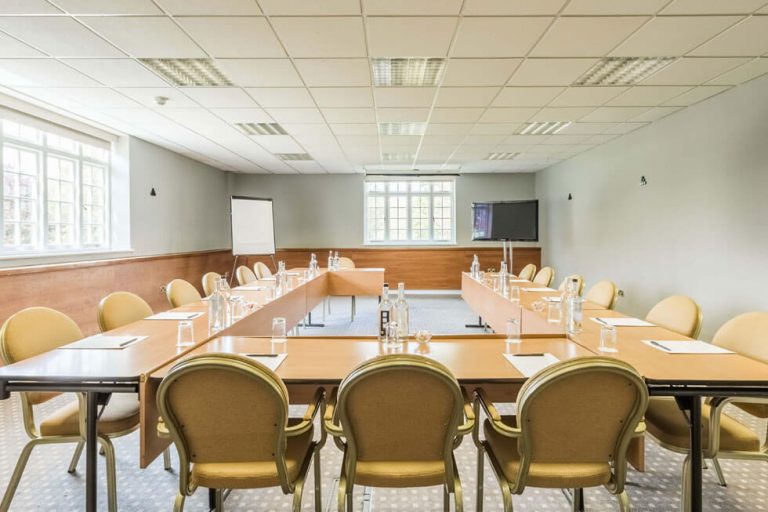
Theatre – 51
Cabaret – 34
The Hart Room
Purpose-built room with magnetic walls, large TV and natural daylight, perfect for board meetings, out of office training sessions, and indoor team building activities.
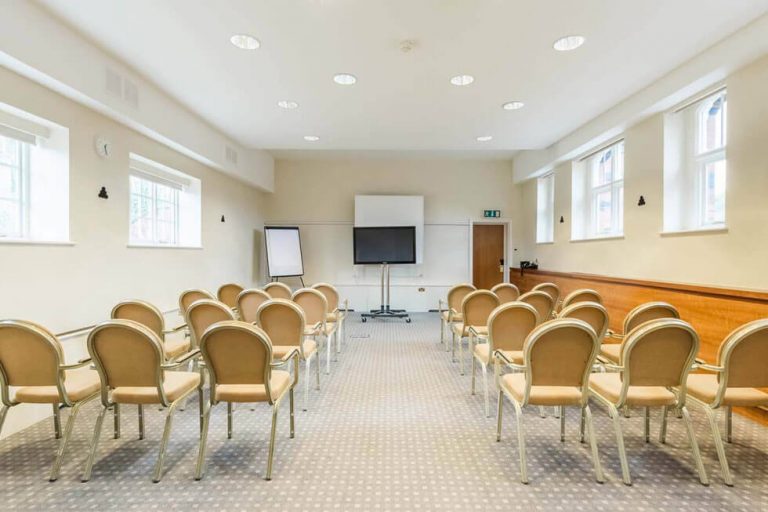
Theatre – 51
Cabaret – 32
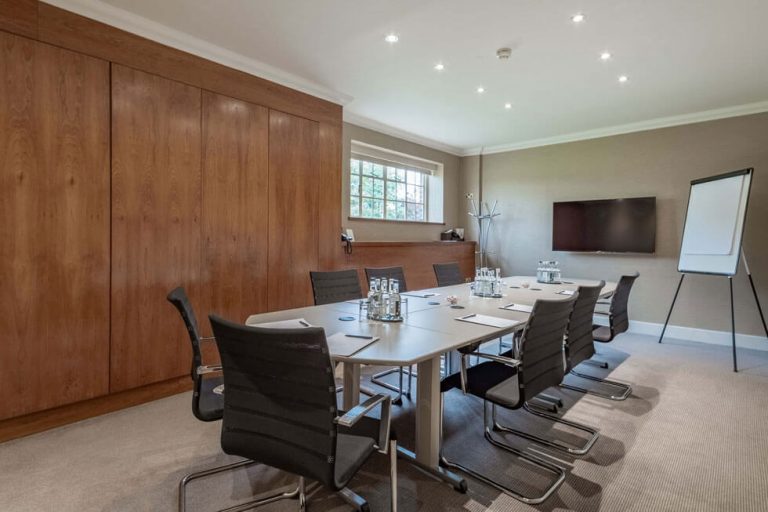
The Turf Room
Purpose-built room with magnetic walls, large TV and natural daylight, The Turf Room seats up to 12 delegates boardroom style so is perfect for smaller meetings and conferences.
Syndicate Rooms
There are 3 Syndicate Rooms in the main house and 7 Syndicate Rooms in the Business Centre. Our Syndicate Rooms are ideal for small team briefings and secluded board meetings. The perfect excuse to get away from the office, these rooms come fully equipped with magnetic walls, wall mounted screens, and large windows that allow for plenty of natural light. Each of our Syndicate Rooms seat from 6 – 10 delegates



